OVE Decors VENICE-TDCH Guide d'installation
- Taper
- Guide d'installation

PAGE 1
VENICE 60 TD
INSTALLATION MANUAL - TUB DOOR
MANUEL D’INSTALLATION - PORTE POUR BAIN
MANUAL DE INSTALACIÓN - PUERTA DEL BAÑO
Questions, problems, need help?
Call our customer service department at
1-866-839-2888, 9 a.m. - 5 p.m., EST, Monday - Friday
Questions, problèmes ou besoin d’aide?
Contactez notre service à la clientèle au
1-866-839-2888, du lundi au vendredi de 9h00 à 17h00 HNE.
Preguntas, problemas o necesita ayuda?
Llame a nuestro departamento de servicio al cliente al
1-866-839-2888, 9 am. – 5 pm., HDE, Lunes a Viernes.
OVE 2018-10-31
LOWES CAN: ITEM / ARTICLE / ARTÍCULO
Chrome / Chrome / Cromo: #0831553
Satin Nickel / Satiné / Satinado: #0833440
LOWES USA: ITEM / ARTICLE / ARTÍCULO
Chrome / Chrome / Cromo: #1238009
Satin Nickel / Satiné / Satinado: #1238010

PAGE 2
TABLE OF CONTENT
TABLE DES MATIÈRES
TABLA DE CONTENIDOS
TABLE OF CONTENT ..........................................................................2
TABLE DES MATIÈRES ..............................................................................2
TABLA DE CONTENIDOS ...........................................................................2
SAFETY INFORMATION .............................................................................3
INFORMATION SUR LA SÉCURITÉ ...........................................................3
INFORMACIÓN DE SEGURIDAD ...............................................................3
SAFETY NOTICE .........................................................................................4
AVIS DE SÉCURITÉ ....................................................................................4
AVISOS DE SEGURIDAD ............................................................................4
PREPARATION ............................................................................................4
PRÉPARATION ............................................................................................4
PREPARACIÓN ...........................................................................................4
PACKAGE CONTENT ..................................................................................5
CONTENU DE L’EMBALLAGE ...................................................................5
CONTENIDO DEL PAQUETE ......................................................................5
PART LIST ...................................................................................................7
LISTE DES PIÈCES .....................................................................................7
LISTA DE PIEZAS ........................................................................................7
SUPPLIED HARDWARE LIST .....................................................................9
QUINCAILLERIE FOURNIE .........................................................................9
CONTENIDO DE HARDWARE ....................................................................9
TOOLS REQUIRED (not supplied) .............................................................9
OUTILS REQUIS (non fournis) ...................................................................9
HERRAMIENTAS NECESARIAS (no incluido) ..........................................9
REVERSIBILITY .........................................................................................10
RÉVERSIBILITÉ ........................................................................................10
REVERSIBILIDAD .....................................................................................10
SHOWER DIMENSIONS ............................................................................11
DIMENSIONS DE LA DOUCHE .................................................................11
DIMENSIONES DE LA DUCHA .................................................................11
WALL-TO-WALL DIMENSIONS ...............................................................12
MESURES MUR-À-MUR ...........................................................................12
MEDIDAS DE PARED-A-PARED .............................................................12
WALL TRACK INSTALLATION .................................................................13
INSTALLATION DE LA GLISSIÈRE ..........................................................13
INSTALACIÓN DEL RIEL DE PARED .......................................................13
FIXED PANEL AND SUPPORT BAR INSTALLATION .............................14
INSTALLATION DU PANNEAU FIXE ET DE LA BARRE DE SUPPORT .14
INSTALACIÓN DEL PANEL FIJO Y DE LA BARRA DE SOPORTE ........14
SHOWER DOOR INSTALLATION .............................................................19
INSTALLATION DE LA PORTE DE DOUCHE ..........................................19
INSTALACIÓN DE LA PUERTA DE LA DUCHA .......................................19
SEAL STRIPS INSTALLATION .................................................................20
INSTALLATION DE BANDES D’ÉTANCHÉITÉ ........................................20
INSTALACIÓN DE LAS TIRAS DEL SELLO ............................................20
HANDLE INSTALLATION ..........................................................................21
INSTALLATION DE LA POIGNÉE .............................................................21
INSTALACIÓN DE LA MANIJA .................................................................21
SEALING ....................................................................................................22
SCELLAGE ................................................................................................22
SELLADO ..................................................................................................22
CARE AND MAINTENANCE .....................................................................23
TRAITEMENT ET ENTRETIEN .................................................................23
CUIDADO Y MANTENIMIENTO ................................................................23
LIMITED Product Warranty ......................................................................24
Garantie LIMITÉE du produit ...................................................................24
Garantía LIMITADA de productos ...........................................................24

PAGE 3
SAFETY INFORMATION
INFORMATION SUR LA SÉCURITÉ
INFORMACIÓN DE SEGURIDAD
CAUTION
Please carefully read the following important safety information before handling or installing this shower. There is a risk of serious injury while
handling this product. To minimize these risks, please note:
• Always wear safety glasses and gloves while handling.
• Always read and follow all the steps in the installation instructions.
• Inspect all contents and glass for damage before installation.
• Extreme caution should be taken while handling the glass during installation as the tempered glass may shatter if in contact with a hard
surface.
• Handle the tempered glass with caution! Improperly handling the glass can cause it to break suddenly in small pieces (never in pointed
fragments).
• Always take all precautions not to touch the tempered glass with any tools during the installation, or after installed.
• Do not cut or modify the tempered glass as it will shatter if cut.
• Carefully remove product from packaging and keep packaging until installation is complete.
• Inspect all parts for damage; if there is damage to the unit prior to installation, please contact customer service at the number provided
in this guide.
• Installtheshoweronaoorthatislevelandabletoaccommodatetheweightoftheunitandanoccupant.
• Consult local building codes and compliance standards prior to installation and ensure conformity.
• Afterinstallation,andfromtimetotime,checktheglassfortandnishtoensurethatnothinghascomeloosesinceinstallation.
•Keep this installation manual for future reference.
AVERTISSEMENT
Veuillez lire attentivement les importantes consignes de sécurité suivantes avant la manutention et l’installation de cette douche. La
manipulation de ce produit présente un risque de blessure grave. Pour minimiser ces risques, veuillez prendre note de ce qui suit:
• Toujours porter des lunettes et des gants de sécurité pendant la manutention.
• Toujours lire et suivre toutes les étapes indiquées dans les instructions d’installation.
• Avant l’installation, inspecter tout le contenu et le verre pour détecter toute forme de dommages.
• Pendant l’installation, faire très attention lorsque vous manipulez les pièces en verre, car le verre trempé peut se fracasser s’il entre en
contact avec une surface dure.
• Manipulez le verre trempé avec précaution sinon il pourrait se briser en petits morceaux (jamais en fragments pointus).
• Prendre toujours toutes les précautions nécessaires pour que, pendant l’installation ou après, les outils que vous utilisez n’entrent pas en
contact avec le verre trempé.
• Nepascoupernimodierleverretrempé,carilpourraitsebriserenéclats’ilestcoupé.
• Sortir le produit de son emballage avec soin et le conserver jusqu’à ce que l’installation soit complétée.
• Inspectez toutes les pièces. S’il y a des dommages sur le produit avant l’installation, veuillez communiquer avec le service à la clientèle
au numéro indiqué dans ce guide.
• Installez la douche sur un plancher au niveau et capable de supporter le produit et son utilisateur.
• Veuillez consulter le code du batiment et les normes de conformité avant l’installation du produit.
• Aprèsl’installation,etpériodiquement,vérierl’assemblageetlanitiondespiècesenverre,pourvousassurerqu’aucunélémentnes’est
desserré depuis l’installation.
• Conserver le présent manuel d’instruction pour consultation future.
PRECAUCIÓN
Lea cuidadosamente la siguiente información importante antes de manipular e instalar la ducha. Hay riesgo de lesiones graves mientras se
manipula el producto. Para minimizar estos riesgos, sírvase notar:
• Utilice siempre anteojos de seguridad y guantes durante la manipulación.
• Lea y siga siempre todos los pasos en las instrucciones de instalación.
• Inspeccione todo el contenido y el vidrio por daños antes de la instalación.
• Hay que prestar atención especial mientras se manipula el vidrio durante la instalación ya que el vidrio templado se puede despedazar
alcontactoconunasuperciedura.
• Manipule el vidrio templado con precaución! Una manipulación inadecuada del vidrio puede ocasionar que se rompa.
• Observe siempre todas las precauciones para no tocar el vidrio templado con ninguna herramienta durante ni después de la instalación.
• No corte el vidrio templado puesto que se despedazará si se corta.
• Retire con cuidado los productos de envase y embalaje mantendrá hasta que la instalación se haya completado.
• Inspeccione todas las piezas en busca de daños, si hay daños en la unidad antes de la instalación, póngase en contacto con el servicio
alclientealteléfonoqueguraenestaguía.
• Instale la ducha en un piso que esté nivelado y pueda contener el peso de la unidad y de un ocupante.
• Consulte los códigos de construcción locales y normas requeridas antes de la instalación y asegúrese de cumplirlos.
• Despuésdelainstalación,ydetiempoentiempo,veriqueelajusteelacabadodelvidrioparaasegurarsedequenadasehaaojado
con el tiempo.
•Guarde este manual de instalación para consulta en el futuro.

PAGE 4
SAFETY NOTICE
AVIS DE SÉCURITÉ
AVISOS DE SEGURIDAD
PREPARATION
PRÉPARATION
PREPARACIÓN
NOTICE
• Anymodicationoralterationfromwhatisspeciedinthisinstructionmanualwillvoidanyandallwarrantyonthisproduct.
• The distributor is not responsible for any damage to the unit or personal property caused by improper installation. If you disregard
instructional warnings, you will void your warranty and possibly deal with water damage.
• Consult the distributor’s website for any additional information or question on this product’s installation.
AVIS
• Toutemodicationoualtérationapportéeauxindicationsdonnéesdansleprésentmanueld’instructionsannuletoutegarantieassociée
à ce produit.
• Le distributeur n’est pas responsable pour les dommages sur le produit ou sur la personne causés par une installation inadéquate. Si
vous ne tenez pas compte des indications du manuel d’instruction, vous annulerez votre garantie et vous vous exposerez à des dommages
causés par les fuites d’eau.
•Pour de plus amples renseignements sur l’installation du produit ou si vous avez des questions, veuillez consulter le site du distributeur.
ATENCIÓN
• Cualquier modicación o alteración con respecto a lo especicado en este manual de instrucción anulará toda la garantía de este
producto.
• El distribuidor no se hace responsable por cualquier tipo de daño a la unidad o propiedad personal ocasionado por una instalación
inadecuada. Ignorar estas instrucciones anulará la garantía y ocasionará daños potenciales por agua en su hogar.
•Consulte el sitio web del distribuidor para cualquier información adicional o pregunta sobre la instalación de este producto.
You will need at least two people to install this unit properly.
Before beginning assembly of product, make sure all parts are present. Compare parts with package contents list and hardware contents list.
If any part is missing or damaged, do not attempt to assemble the product.
Estimated Assembly Time: Shower (2 h)
2 personnes sont requises pour installer le produit correctement et sécuritairement.
Avant de commencer l’installation du produit, soyez assuré d’avoir toutes les pièces. Comparez les pièces avec les listes fournies. S’il y a des
pièces manquantes ou endommagées, ne tentez pas d’assembler le produit.
Temps de montage estimé: douche (2 h)
Necesitará al menos dos personas para instalar esta unidad de forma adecuada.
Antes de comenzar a ensamblar el producto, asegúrese de tener todas las piezas. Compare las piezas con la lista del contenido del paquete
y la lista de aditamentos. No intente ensamblar el producto si falta alguna pieza o si estas están dañadas.
Tiempo estimado de ensamblaje: Ducha (2 h)

PAGE 5
PACKAGE CONTENT
CONTENU DE L’EMBALLAGE
CONTENIDO DEL PAQUETE
L
H
I
M
N
O
K
B
F
C
D
A
E
G
J

PAGE 6
PACKAGE CONTENT
CONTENU DE L’EMBALLAGE
CONTENIDO DEL PAQUETE
A
x1
B
x1
C
1x
D
2x
E
1x
F
2x
G
2x
H
1x
I
1x
J
1x
K
1x
L
2x
M
1x
N
2x
O
1x

PAGE 7
PART LIST
LISTE DES PIÈCES
LISTA DE PIEZAS
PART #
# DE PIÈCE
PARTE #
DESCRIPTION
DESCRIPTION
DESCRIPCIÓN
QUANTITY
QUANTITÉ
CANTIDAD
CODE
CODE
CÓDIO
A
Wall track
Glissière
Riel de la pared
1
Chrome / Chrome / Cromo: 99STR3658-WM
Satin Nickel / Satiné / Satinado: 99STR3659-WM
Matt Black / Noir Mat / Negro Mate: 99STR3660-WM
B
Fixed panel
Panneauxe
Paneljo
1
Chrome / Chrome / Cromo: 99SG3659-WM
Satin Nickel / Satiné / Satinado: 99SG3660-WM
Matt Black / Noir Mat / Negro Mate: 99SG3661-WM
C
Support bar anchor
Ancrage pour barre de support
Anclaje de la barra de soporte
1
Chrome / Chrome / Cromo: 99SGC3638-WM
Satin Nickel / Satiné / Satinado: 99SGC3650-WM
Matt Black / Noir Mat / Negro Mate: 99SGC3651-WM
D
Shower door stopper
Buttées pour roues
Retenedor de los rodillo
2
99SDS0021-WM
Matt Black / Noir Mat / Negro Mate: 99SDS3622-WM
E
Support bar
Barre de support
Barra de soporte
1
Chrome / Chrome / Cromo: 99SGS1051-WM
Satin Nickel / Satiné / Satinado: 99SGS3632-WM
Matt Black / Noir Mat / Negro Mate: 99SGS3633-WM
F
Fixed panel bracket
Raccordpourpanneauxe
Abrazaderajasdepanel
2
Chrome / Chrome / Cromo: 99SGC3652-WM
Satin Nickel / Satiné / Satinado: 99SGC3653-WM
Matt Black / Noir Mat / Negro Mate: 99SGC3654-WM
G
Door roller
Roue de la porte
Rodillo de la puerta
2
Chrome / Chrome / Cromo: 99SWE3602-WM
Satin Nickel / Satiné / Satinado: 99SWE3617-WM
Matt Black / Noir Mat / Negro Mate: 99SWE3618-WM
H
Door panel
Porte de douche
Puerta de la ducha
1 99SGD3626-WM

PAGE 8
PART LIST
LISTE DES PIÈCES
LISTA DE PIEZAS
PART #
# DE PIÈCE
PARTE #
DESCRIPTION
DESCRIPTION
DESCRIPCIÓN
QUANTITY
QUANTITÉ
CANTIDAD
CODE
CODE
CÓDIO
I
Door panel vertical seal strip
Bande d’étanchéité vertical de la porte
Tira de sello vertical de la puerta
1 99SRU0302-WM
J
Door handle
Poignée de porte
Manija de la puerta
1
Chrome / Chrome / Cromo: 99SHA1075-WM
Satin Nickel / Satiné / Satinado: 99SHA1076-WM
Matt Black / Noir Mat / Negro Mate: 99SHA1077-WM
K
Door bottom seal strip
Bande d’étanchéité du bas de la porte
Tira de sello inferior de la puerta
1 99SRU0303-WM
L
Glass panel vertical seal strip
Bande d’étanchéité verticale pour panneau de verre
Tira de sello vertical con panel de vidrio
2 99SRU0304-WM
M
Slidingdoorguide(withitsrubbertting)
Guide de porte (avec bande d’étanchéité)
Guía de la puerta (con tira de sello)
1
Chrome / Chrome / Cromo: 99SGS3634-WM
Satin Nickel / Satiné / Satinado: 99SGS3635-WM
Matt Black / Noir Mat / Negro Mate: 99SGS3636-WM
N
Decorative cap
Embout décoratif
Capuchones decorativos
2
Chrome / Chrome / Cromo: 99SHW3602-WM
Satin Nickel / Satiné / Satinado: 99SHW0338-WM
Matt Black / Noir Mat / Negro Mate: 99SHW0339-WM
O
Decorative track
Rail décoratif
Riel decorativo
1
Chrome / Chrome / Cromo: 99STR3611-WM
Satin Nickel / Satiné / Satinado: 99STR3653-WM
Matt Black / Noir Mat / Negro Mate: 99STR3654-WM
***
Complete hardware kit
Quincaillerie complete
Todo el hardware
1
Chrome / Chrome / Cromo: 99SHW0330-WM
Satin Nickel / Satiné / Satinado: 99SHW0340-WM
Matt Black / Noir Mat / Negro Mate: 99SHW0341-WM

PAGE 9
SUPPLIED HARDWARE LIST
QUINCAILLERIE FOURNIE
CONTENIDO DE HARDWARE
TOOLS REQUIRED (not supplied)
OUTILS REQUIS (non fournis)
HERRAMIENTAS NECESARIAS (no incluido)
Screw
Vis
Tornillo
ST4x20mm
1+1
Wall Anchor
Ancrage mural
Tarugo
ø8x30mm
5+1
Cap
Capuchon
Capuchón
3x
Fitting
Raccord
Accesorio
3x
Screw
Vis
Tornillo
ST5x30mm
3+1
Pencil
Crayon
Lápiz
Screwdriver
Tournevis
Destornillador
Drill and drill bits
Perceuse et forets
Taladro con brocas
ø1/8” (3mm) & ø5/16” (8mm)
Level
Niveau
Nivel
Measuring Tape
Ruban à mesurer
Cinta medidora
Silicone
Silicone
Silicona
Rubber mallet
Maillet en caoutchouc
Mazo de goma
Cutter
Exacto
Cuchilla
Safety glasses
Lunettes de Sécurité
Anteojos de seguridad
Allen key
Clé Allen
Llave Allen
2.5mm & 4mm
Ratchet
Clé à rochet
Llave de trinquete
Screw
Vis
Tornillo
ST4x12mm
3+1
Screw
Vis
Tornillo
ST5x35mm
2+1
CC
BB
AA
DD
EE
GG
FF
Cap
Capuchon
Capuchón
1x
HH
Wrench
Clé à molette
Llave
2x

PAGE 10
A B
REVERSIBILITY
RÉVERSIBILITÉ
REVERSIBILIDAD
This instruction is drawn up for a door opening from right to left (see illustration A).
For an installation for a door opening from left to right (see illustration B), use the same instructions, but switch
aroundthepanels:mirroreect.
Utilisez ces instructions pour une ouverture de la porte de droite à gauche (illustration A).
Pour une installation de gauche à droite (illustration B), suivez ces mêmes instructions mais permuter l’emplacement
despanneaux:eetmiroir.
Estas instrucciones fueron elaboradas para una abertura de puerta de derecha a izquierda (ilustración A).
Para una abertura de izquierda a derecha (ilustración B), siga estas mismas instrucciones, pero cambie el lugar
para la ubicación del riel: efecto espejo.
Install the shower head on the door’s side as shown in the illustration! This will reduce the risk of leaking.
¡Instale la cabeza de la ducha hacia el lado de la puerta como se muestra! Esto reducirá el riesgo de escape de
agua.
Installezlepommeaudedoucheducôtédelaportetelqu’illustré,andediminuerlesrisquesdefuites.
FAQ
Q: If the shower head is installed on the
other wall, will it leak?
A: It is possible to install your shower
head on the other side, but we strongly
recommend to install it as illustrated.
FAQ
Q: Y’aura t-il fuite si la pomme de
douche est installée sur l’autre mur?
R: Il est possible d’installer votre
pomme de douche de l’autre côté, mais
nous vous recommandons fortement de
l’installer comme illustré.
FAQ
P: ¿Habrá una fuga si la cabeza de
ducha está instalada en la otra pared?
R: Es posible instalar su cabezal
de ducha en el otro lado, pero le
recomendamos encarecidamente que
lo instale como se muestra.

PAGE 11
SHOWER DIMENSIONS
DIMENSIONS DE LA DOUCHE
DIMENSIONES DE LA DUCHA
Measures: inch [millimeter]
Mesures: pouce [millimètre]
Medidas: pulgadas [milímetros]
A
60”[1524]
D
27 11/16”[703]
E
31 1/4”[793]
B
59”[1500]
C
58 3/16”[1478]
F
25”[635]
G
13 3/4”[350]
C
59”[1500]
Measurements
Mesures
Medidas
A
Tub width
Largeur du bain
Anchura del baño
B
Tub door height
Hauteur de la douche
Altura de la ducha
C
Shower width
Largeur de la douche
Anchura de la ducha
D
Fixed panel width
Largeurdupanneauxe
Anchodepaneljo
E
Door panel width
Largeur de la porte
Anchura del panel de la puerta
F
Door opening
Ouverture de la porte
Abertura de la puerta
G
Distance between handle holes
Distance entre les trous de poignée
Distanciaentrelosoriciosdelamanija

PAGE 12
WALL-TO-WALL DIMENSIONS
MESURES MUR-À-MUR
MEDIDAS DE PARED-A-PARED
• Measure the thickness of your tiles on either side before installing the metal tracks. A thicker tile will limit your
space to install the shower panels.
• Make sure to have a distance tile to tile (D) between 1478mm (58 3/16 in) min. and 1518mm (59 3/4 in) max.
(see image).
• Mesurez l’épaisseur de vos tuiles sur chacun des côtés avant d’installer le rail mural. Une tuile plus épaisse
limitera l’espace requis pour installer votre douche.
• Assurez vous d’avoir une distance tuile à tuile entre 1478mm (58 3/16 po) min. et 1518mm (59 3/4 po) max. (voir
image).
• Mida el espesor de las baldosas antes de instalar los rieles metálicos. Una baldosa más espesa limitará el
espacio para instalar los paneles de la ducha.
• Asegúrese de tener una distancia baldosa a baldosa entre 1478mm (58 3/16 pulg.) Min y 1518mm (59 3/4 pulg.)
Max (ver imagen).
WARNING!
Make sure to have a distance (D) from the left side
tile to the right side tile:
D Min: 1478mm (58 3/16 in)
D Max: 1518mm (59 3/4 in)
If D < 1478mm (58 3/16 in) you can cut the support
bar to adequate size. Only cut the side with no holes!
AVERTISSEMENT!
Assurez vous d”avoir une distance (D) de la tuile
droite à la tuile gauche de:
D Min: 1478mm (58 3/16 po)
D Max: 1518mm (59 3/4 po)
Si D < 1478mm (58 3/16 po) vous pouvez couper la
barre de support à la longueur adéquate. Ne coupez
que le côté sans trous!
¡ADVERTENCIA!
Asegúrese de tener una distancia (D) de baldosas
en el lado izquierdo de la teja en el lado derecho:
D Min: 1478mm (58 3/16 pu)
D Max: 1518mm (59 3/4 pu)
Si (D) < 1478mm (58 3/16 pu) se puede cortar la
barra de supporte con el tamaño adecuado. Sólo
cortar el lado sin agujeros!
D

PAGE 13
#1
A-B. Position the wall track (A) as illustrated. Level the track (A) and mark the track holes positions.
C. Remove the track and drill pilot holes in the marked locations with a ø5/16” (8mm) drill bit.
D.Iftherearenostudslocatedbehindthewalltrack(A),theninsertthewallanchors(AA)usingarubbermalletuntilthewallanchorsareushwiththewall.
E. Replace and secure the track (A) with screws (BB). Do not overtighten.
A-B. Positionnez la glissière (A) tel qu’illustré. Mettre le rail (A) à niveau et marquer l’emplacement des trous.
C. Retirezla glissière et percez des trous guides aux endroits marqués avec un foret ø5/16” (8mm).
D. S’il n’y a pas de montant mural derrière la glissière (A), alors insérez les ancrages muraux (AA) en utilisant un maillet en caoutchouc.
E.Replacezlaglissière(A),puislaxeraveclesvis(BB).Nepasserrertropfortement.
A-B. Posicionar el riel de pared (A) como se muestra. Nivele el riel (A) y marque las posiciones de los agujeros del riel.
C. Retire el riel y perfore los agujeros guía en los sitios marcados con una broca de ø5/16” (8mm).
D. Si no hay un soporte de pared detrás del riel de pared (A), inserte los tarugos (AA) con un mazo de goma hasta que estos queden al ras de la pared.
E.Vuelvaacolocaryjarelriel(A)conlostornillos(BB).Nolosaprieteexcesivamente.
WALL TRACK INSTALLATION
INSTALLATION DE LA GLISSIERE
INSTALACIÓN DEL RIEL DE PARED
A
ø5/16”
8mm
B
C
D
E
1 1/8”[29]
A
BB
AA
WARNING!
If there are no studs aligned to the wall track behind the
drywall, use the wall anchors to ensure the screws won’t
become loose.
AVERTISSEMENT!
S’il n’y a pas de montants alignés derrière le mur de
placoplâtre, utilisez les ancrages muraux pour vous
assurer que les vis ne se desserreront pas.
¡ADVERTENCIA!
Si no hay clavos alineados en el camino de la pared
detrás de los paneles de yeso, anclajes de pared uso
para asegurar que los tornillos no liberarán.

PAGE 14
#2
FIXED PANEL AND SUPPORT BAR INSTALLATION
INSTALLATION DU PANNEAU FIXE ET DE LA BARRE DE SUPPORT
INSTALACIÓN DEL PANEL FIJO Y DE LA BARRA DE SOPORTE
B
A
B
B
M
A
A.Insertthexedpanel(B)intothewalltrack(A).Donotfullytightenitasfurtheradjustmentsmayberequired.
Note: The wall track (A) allows you to adjust the position of the xed panel (B). Adjusting the depth and/or giving the glass panel a slight angle allows
for precise alignment with the door.
B.Smoothlyslidetheslidingdoorguide(M)atthebottomofthexedpanel(B),butwithoutsecuringit.
A.Insérezlepanneauxe(B)danslaglissière(A).Nepaslexercarvouspourriezapporterdefutursajustements.
Note: La glissière (A) permet d’ajuster la position du panneau xe (B). Ajustez la profondeur ou/et donner un léger angle au panneau permet
d’obtenir un alignement parfait avec la porte.
B.Placezleguidedeporte(M)auboutdupanneauxe(B),maissanslesécuriser.
A.Inserteelpaneljo(B)enelrieldepared(A).Noloaprietecompletamenteyaquesepuedenecesitarmásajustes.
Nota: El riel de pared (A) le permiten ajustar la posición del panel jo (B). Al ajustar la profundidad y/o al mover el panel hacia un ligero ángulo se
permite una alineación precisa con la puerta.
B.Deslicesuavementelaguía(M)enlaparteinferiordelpaneljo(B)sinjarla.

PAGE 15
B
E
F
#3
A. Slide the 2 stoppers (D), the support bar anchors (C) and the 2 door rollers (G) onto the support bar (E).
B.Looselymountthesupportbar(E)ontoxedpanel(B)usingthebrackets(F)andlevelit.
C. Mark the outline of the support bar’s anchor (C) on the wall.
D. Mark the position of the guide (M).
A. Glisser les 2 butées (D), les ancrages de la barre de support (C) et les 2 roues de porte (G) sur la barre de support (E).
B.Sanstropserrez,installezlabarredesupport(E)surlepanneauxe(B)enutilisantlesraccordspourpanneauxe(F)etmettreàniveau.
C. Marquez le contour de l’ancrage (C) sur le mur.
D. Marquez la position le guide de porte (M).
A. Deslice los 2 retenedores (D), los anclajes de la barra de soporte (C) y los 2 rodillos de puerta (G) en la barra de soporte (E).
B.Montelabarradesoporte(E)sinapretarenelpaneljo(B)utilizandolasabrazaderas(F)ynivélela.
C. Marque el contorno del anclaje de la barra de soporte (C) en la pared.
D. Marque las posiciones de la guía (M).
FIXED PANEL AND SUPPORT BAR INSTALLATION
INSTALLATION DU PANNEAU FIXE ET DE LA BARRE DE SUPPORT
INSTALACIÓN DEL PANEL FIJO Y DE LA BARRA DE SOPORTE
A B
D
G
B
M
C
C D
D
E
C

PAGE 16
#4
A-B. Completely remove the guide (M) and the support bar (E).
C.Completelyremovethexedpanel(B).
D. Mark the position of hole of the sliding door guide (M).
A-B. Complètement retirer le guide (M) et la barre de support (E).
C.Complètementretirerlepanneauxe(B).
D. Marquez la position du trou pour le guide de porte (M).
A-B.Retire completamente el guía (M) y la barra de soporte (E).
C.Retirecompletamenteelpaneljo(B).
D. Marque la posición del agujero de la guía (M).
FIXED PANEL AND SUPPORT BAR INSTALLATION
INSTALLATION DU PANNEAU FIXE ET DE LA BARRE DE SUPPORT
INSTALACIÓN DEL PANEL FIJO Y DE LA BARRA DE SOPORTE
A
C
B
B
A
M
D
B
M
B
E
F

PAGE 17
#5
A. Drill a pilot hole for the sliding door guide (M) using a ø1/8” (3mm) drill bit.
B. Install the sliding door guide (N) with the screw (CC) and the cap (HH).
C. Place the support bar anchor (C) back on it’s wall mark, then mark it’s center on the wall.
D-E. Drill a hole on the center marks with a ø5/16” (8mm) drill bit . If there are no studs located behind the support bar anchor (C), then insert the wall anchors
(AA)usingarubbermalletuntilthewallanchorsareushwiththewall.Fixthecenterttingofthesupportbaranchors(C)onthewallusingthescrews(GG).
A. Percez un trou pilote pour le guide de porte (M) en utilisant un foret de ø1/8” (3mm).
B. Installez le rail de porte (N) avec la vis (CC) et le capuchon (HH).
C. Placez l’ancrage (C) à l’endroit marqué sur le mur et marquez son centre.
D-E. Percez un trou à la marque du centre avec un foret ø5/16” (8mm). S’il n’y a pas de montant mural derrière l’ancrage (C), alors insérez les ancrages muraux
(AA) en utilisant un maillet en caoutchouc. Fixez les ancrages (C) au mur avec les vis (GG).
A. Perfore un agujero guía para la guía (M) de la puerta corrediza utilizando una broca de ø1/8” (3mm).
B. Instale el riel de la puerta (N) con el tornillo (CC) y la tapa (HH).
C. Coloque el anclaje de la barra de soporte (C) en la marca de la pared y, a continuación, marque su centro en la pared.
D-E. Perfore un agujero en las marcas centrales con una broca ø5/16” (8mm). Si no hay un soporte de pared detrás el anclaje (C), inserte los tarugos (AA) con
un mazo de goma. Fije el accesorio central de los anclajes (C) de la barra de soporte utilizando los tornillos (GG).
FIXED PANEL AND SUPPORT BAR INSTALLATION
INSTALLATION DU PANNEAU FIXE ET DE LA BARRE DE SUPPORT
INSTALACIÓN DEL PANEL FIJO Y DE LA BARRA DE SOPORTE
CC
C
ø5/16”
8mm
M
AA
GG
ø1/8”
3mm
A
B
C
D
E
C
HELPFUL HINT!
Add a drop of silicone in the holes
before inserting the screws.
ASTUCE!
Ajoutez une goutte de silicone dans les
trous avant de visser.
¡CONSEJO!
Añadir una gota de silicona en los
agujeros antes de atornillar.
WARNING!
If there are no studs aligned to the wall track behind the
drywall, use the wall anchors to ensure the screws won’t
become loose.
AVERTISSEMENT!
S’il n’y a pas de montants alignés derrière le mur de
placoplâtre, utilisez les ancrages muraux pour vous
assurer que les vis ne se desserreront pas.
¡ADVERTENCIA!
Si no hay clavos alineados en el camino de la pared
detrás de los paneles de yeso, anclajes de pared uso
para asegurar que los tornillos no liberarán.
HH

PAGE 18
B
E
F
#6
A-B.Placethexedpanel(B)intothewalltrack(A)andputbacktheslidingdoorguide(M).
C. Slide again the roller stoppers (D), the support bar anchor (C) and the door rollers (G) onto the support bar (E).
D-E.Fixthexedpanel(B)ontothesupportbar(E)usingthebrackets(F).Securethesupportbar(E)onit’sanchorusingtheprovidedhexscrews.
A-B.Placezlepanneauxe(B)danslaglissière(A)etreplacezleguidedeporte(M).
C. Glisser à nouveau les butées pour roues (D), l’ancrage de la barre de support (C) et les roues de porte (G) sur la barre de support (E).
D-E.Installezlepanneauxe(B)surlabarredesupport(E)enutilisantlesraccords(F).Fixezlabarredesupport(E)sursonancragegrâceausystèmede
vis hexagonales.
A-B.Coloqueelpaneljo(B)enelrieldepared(A)ycoloquelaguía(M)delapuertacorrediza.
C. Deslice de nuevo los topes de rodillo (D), el anclaje de la barra de soporte (C) y los rodillos de puerta (G) sobre la barra de soporte (E).
D-E.Fijeelpaneljo(B)sobrelabarradesoporte(E)utilizandolasabrazaderas(F).Fijelabarradesoporte(E)enelanclajeutilizandolostonillosdecabeza
hexagonal incluidos.
FIXED PANEL AND SUPPORT BAR INSTALLATION
INSTALLATION DU PANNEAU FIXE ET DE LA BARRE DE SUPPORT
INSTALACIÓN DEL PANEL FIJO Y DE LA BARRA DE SOPORTE
B
A
B
A
C
D
B
M
A
B
C
E
E
D
G
D
E
C
WARNING!
Before continuing, place the door panel
(I) inside the shower enclosure to
facilitate future steps!
AVERTISSEMENT!
Avant de continuer, placez la porte (I)
à l’intérieur de l’enclave de la douche.
Cela facilitera les étapes suivantes!
¡ADVERTENCIA!
¡Antes de continuar, coloque el panel
de la puerta (I) dentro del recinto
de la ducha para facilitar los pasos
siguientes!

PAGE 19
G
#7
A. Insert the door bottom seal strip (K) onto the door panel (H).
B-C. Install the door panel (H) onto the door rollers (G) with their own bolt and nut, do not strongly tighten yet. Adjust the level of the glass panel using the
eccentric mechanism of the rollers. Finally, use a wrench to strongly tighten the nut.
A. Insérez la bande d’étanchéité du bas de la porte (K) au bas de la porte (H).
B-C. Installez la porte (H) sur les roues (G) en utilisant leur boulons et leur écrous, serrez légèrement. Ajustez le niveau de la porte en utilisant le mécanisme
excentriquedesroues.Utilisezunecléàmoletteandeserrerfermementl’écrou.
A. Inserte la tira de sello en parte inferior de puerta (K) ten el panel de la puerta (H).
B-C. Instalación de la puerta (H) en las ruedas (G) usando sus tornillos y tuercas, apriete ligeramente. Ajuste el nivel de la puerta utilizando el mecanismo de
excéntrica de las ruedas. Utilice una llave para apretar la tuerca.
SHOWER DOOR INSTALLATION
INSTALLATION DE LA PORTE DE DOUCHE
INSTALACION DE LA PUERTA DE DUCHA
B
C
A
H
K
G
H

PAGE 20
G
H
#8
A-B. Install the 2 glass panel vertical seal strips (L). Install the door vertical seal strip (I) on the closing end.
C-D. Place the stopper (D) near to the support bar anchor (C) and loosely secure it. Gently close the door until the door roller (G) tightly anchors into the stopper
(D). Measure the distance “X” between the wall and the lip of the door vertical seal strip (I).
E-F. Open the door, loosen the stopper (D) and move it toward the wall by the distance “X”. Tightly secure the stopper (D).
G. Place the other stopper (D) on the other side of the support bar (E). The back of the stopper (D) has to be positioned 2” (50mm) from the edge of the support
bar (E). Tightly secure the stopper (D).
A-B. Installez les 2 bandes d’étanchéité verticales des panneaux de verre (L). Installez la bande d’étanchéité de fermeture de la porte (I).
C-D.Placezlabutée(D)prèsdel’ancragedelabarredesupport(C)etxez-ladefaçonsouple.Fermezdoucementlaportejusqu’àcequelarouedeporte
(G) s’ancre fermement dans la butée (D). Mesurer la distance “X” entre le mur et la lèvre de la bande d’étanchéité verticale de la porte (I).
E-F.Ouvrirlaporte,desserrerlabutée(D)etladéplacerverslemurdeladistance“X”.Bienxerlabutée(D).
G. Placez l’autre butée (D) de l’autre côté de la barre de support (E). L’arrière de la butée (D) doit être positionné à 2” (50mm) du bord de la barre de support
(E).Bienxerlabutée(D).
A-B. Instale las 2 tiras de sello verticales de paneles de vidrio (L). Instale la tira de sello de la puerta de ducha (I) en el lado donde cierra.
C-D. Coloque el retenedor (D) cerca del anclaje de la barra de soporte (C) y fíjelo sin apretarlo. Cierre suavemente la puerta hasta que el rodillo de la puerta
(G)quedermementeancladoenelretenedor(D).Midaladistancia“X”entrelaparedyelbordedelabandaverticaldeestanqueidaddelapuerta(I).
E-F.Abralapuerta,aojeelretenedor(D)ymuévalohacialaparedaladistancia“X”.Asegurermementeelretenedor(D).
G. Coloque el otro retenedor (D) en el otro lado de la barra de soporte (E). La parte posterior del retenedor (D) debe colocarse a 2” (50mm) del borde de la
barradesoporte(E).Asegurermementeelretenedor(D).
SEAL STRIPS INSTALLATION
INSTALLATION DES BANDES D’ÉTANCHÉITÉ
INSTALACIÓN DE LAS TIRAS DEL SELLO
B
I
D
C
D
B
A
L
H
D
E
F
X
X
C
G
D
D
G
D
E
2”[50]
La page est en cours de chargement...
La page est en cours de chargement...
La page est en cours de chargement...
La page est en cours de chargement...
-
 1
1
-
 2
2
-
 3
3
-
 4
4
-
 5
5
-
 6
6
-
 7
7
-
 8
8
-
 9
9
-
 10
10
-
 11
11
-
 12
12
-
 13
13
-
 14
14
-
 15
15
-
 16
16
-
 17
17
-
 18
18
-
 19
19
-
 20
20
-
 21
21
-
 22
22
-
 23
23
-
 24
24
OVE Decors VENICE-TDCH Guide d'installation
- Taper
- Guide d'installation
dans d''autres langues
Documents connexes
-
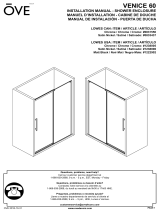 OVE Decors VENICE 60 SATIN NICKEL Guide d'installation
OVE Decors VENICE 60 SATIN NICKEL Guide d'installation
-
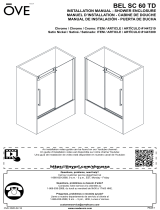 OVE Decors BEL-TDSN Guide d'installation
OVE Decors BEL-TDSN Guide d'installation
-
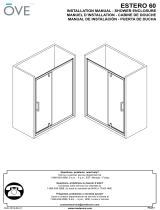 OVE Decors 15SGP-ESTE60-SA Mode d'emploi
OVE Decors 15SGP-ESTE60-SA Mode d'emploi
-
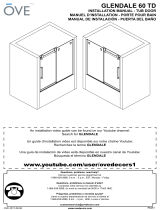 OVE Decors GLENDALE-CHTD Guide d'installation
OVE Decors GLENDALE-CHTD Guide d'installation
-
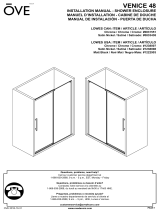 OVE Decors VENICE-48GPSN Guide d'installation
OVE Decors VENICE-48GPSN Guide d'installation
-
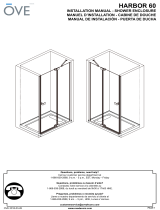 OVE Decors Harbor 60-CH Mode d'emploi
OVE Decors Harbor 60-CH Mode d'emploi
-
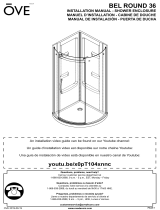 OVE Decors BEL-C36GPCH Guide d'installation
OVE Decors BEL-C36GPCH Guide d'installation
-
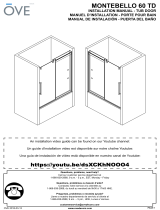 OVE Decors MONTEBELLO-CHTD Guide d'installation
OVE Decors MONTEBELLO-CHTD Guide d'installation
-
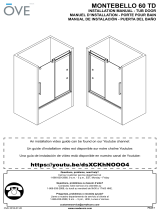 OVE Decors 15BGP-MONB60-CH Mode d'emploi
OVE Decors 15BGP-MONB60-CH Mode d'emploi
-
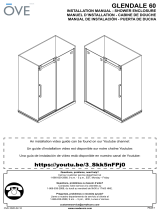 OVE Decors 15SKCR-CHE260-C Guide d'installation
OVE Decors 15SKCR-CHE260-C Guide d'installation





































