
Installation Guide
Neo-angle Shower
Français, page “Français-1”
Español, página “Español-1”
2375 Series
1100676-2-F

Tools and Materials
Before You Begin
WARNING: Risk of serious injury. Damage prior to installation can result in glass shattering.
Inspect the glass and all parts for damage before installation.
WARNING: Risk of serious injury. Improper installation can result in glass shattering. Follow all
installation instructions.
NOTICE: Do not touch the edges of the tempered glass with tools or any other hard objects. Do not set
the unframed tempered glass directly on the floor or any hard surface.
WARNING: Risk of serious injury. Do not cut tempered glass. Tempered glass will shatter if cut.
WARNING: Risk of serious injury. Shower door and side panels can shatter. Regularly inspect the
glass and all parts for damage, missing or loose parts.
WARNING: Risk of serious injury. Always wear safety glasses while cutting and drilling.
IMPORTANT! Leave this manual for the end user. Read these instruction before installing or using this
product.
CAUTION: Risk of property damage. Select panel adhesive recommended for use with
polystyrene surfaces. This will ensure that the wall panels properly adhere to the walls.
CAUTION: Risk of property damage. Select sealant recommended for use with polystyrene
surfaces. This will ensure that the side fixed panels and the lower bridge member seal to the
shower wall panels.
NOTICE: This shower door is designed to be specifically paired with a Sterling shower module. Do not
install this shower door if you do not have a Sterling shower module installed.
IMPORTANT! This door is designed to accommodate walls that are less than 3/8″ (10 mm) out of plumb.
Verify the area the door will be attached to is within 3/8″ (10 mm) or better of plumb. The door may not
function properly if the wall is more than 3/8″ (10 mm) out of plumb.
Check all local building codes prior to installation.
The shower walls can be installed directly to the studs or over water-resistant wall material.
The shower door can be installed with the door opening to either the right or left. Install the door
with the pivot side away from the showerhead for best results.
Shims
File
Caulk Gun
Center
Punch
Clear Mildew Resistant
100% Silicone Sealant
Panel Adhesive
Phillips
Screwdriver
Masking
Tape
Drill &
Assorted
Drill Bits
Plumbers
Putty
Foam
Adhesive
Ratchet &
11/32" Socket
Plus:
• Conventional woodworking tools
and material
• Drop cloth
• 2x4s
• Hole saw or jigsaw with fine tooth
blade (32 teeth per inch)
• Furring Strips
• (2) 1x2x 72" (182.9 cm) boards
• Drywall Screws
• Leveling Compound
1/4"
Hex Wrench
1100676-2-F 2 Sterling

Before You Begin (cont.)
The illustrations and instructions in this guide are for right pivot installations. Left pivot
installations will be opposite of what is illustrated and described unless specific directions are given.
Lay out and identify all of the parts. Inspect them for damage.
Return the glass panels to their packaging and place them in a safe area until they are needed.
If you are replacing an existing fixture, confirm the new model will fit before removing the old
fixture.
Do not install the shower over open floor joists.
Sterling reserves the right to make revisions in the design of products without notice, as specified in
the Price Book.
Sterling 3 1100676-2-F

Parts Identification
Wall Surround
Left Shower
Wall Panel
Right Shower
Wall Panel
Shower Receptor
Wrench
Strainer
Nut
Drain Seal
Drain Body
Rubber Washer
Fiber Washer
Locknut
Drain
Nut
Bolt
Washers
1100676-2-F 4 Sterling

Parts Identification
Pivot Pin
Sleeve
Hinge Plate
Screw
Hinge Gasket
Hinge Assembly
Handle Assembly
Bulb Seal
Screw
Side Fixed Panel
Threshold Seal
Door Panel
Jamb Seal
Nylon Washer
Pivot Pin
Bridge Member
Plug
Screw
Connector
Nut
Wall Jamb
Screw
Anchor
Plug
Setscrew
Setscrew
Sterling 5 1100676-2-F

1. Construct the Stud Framing
NOTE: Check the dimensions of the showerhead trim ring if possible. If the diameter of the trim ring
exceeds 2-1/8″ (5.4 cm), then mount the shower arm above the shower wall in an appropriate spot.
The showerhead may be installed in the shower wall or above the shower wall. Take into account
the height of the shower users when determining the installation location. The dimensions provided
are for a shower wall installation only.
Construct the framing according to the roughing-in and framing diagrams.
NOTE: If the framing is different from that shown, additional bracing may be required to ensure proper
wall adhesion.
Add any bridging or support needed if you are installing grab bars or towel bars. Refer to the
accessory manufacturer’s instructions.
Add 2x4 bridging between the studs nearest to the front edges of the receptor on each wall at a
center height of 5″ (12.7 cm). The receptor nailing flange will attach to the bridging and studs.
Cut a 2x4 ledger board to 34″ (86.4 cm) long and cut a second 2x4 ledger board to 32-1/2″ (82.6 cm)
long.
The top of the ledger boards should be 4-3/8″ (11.1 cm) above the subfloor. Attach the ledger boards
to the studs to provide rim support. Attach the 34″ (86.4 cm) board first, then the shorter board so it
butts against the first board.
The plumbing may be installed in the shower wall or above the shower wall. The supplied
dimensions should be used on either wall.
If the unit is installed against a masonry wall, use furring strips to secure the unit. The furring strip
configuration should match the stud configuration shown.
40-3/8"
(102.6 cm)
8-1/2"
(21.6 cm)
16"
(40.6 cm)
8-1/2"
(21.6 cm)
16"
(40.6 cm)
8"
(20.3 cm)
4-1/2"
(11.4 cm) D.
40-3/8"
(102.6 cm)
Note:
Optional
Optional
The control should be centered
between the studs. Adjustment of the
control plumbing and location may be
needed if the wall is not plumb.
This dimension is for mounting the
showerhead in the top of the shower wall.
If you are mounting the showerhead above
the shower wall, disregard this dimension
and adjust the plumbing accordingly.
9-7/8"
(25.1 cm)
9-7/8"
(25.1 cm)
Note:
Ledger Board
Ledger Board
34" (86.4 cm)
34"
(86.4 cm)
4-3/8" (11.1 cm)
2x4 Bridge
2x4 Bridge
1100676-2-F 6 Sterling

Construct the Stud Framing (cont.)
If installation is over water-resistant wall material, insert wall anchors where bridging was added
between the studs and secure the shower receptor nailing flange to the wall.
2. Install the Plumbing
Locate the drain according to the dimensions shown above. Measure and cut the drain hole opening
in the floor and install the rough drain lines.
Install the rough plumbing at the dimension shown above. The rough plumbing should be installed
before the unit is installed.
Sterling 7 1100676-2-F

3. Locate the Drain Pipe and Shower Receptor
Locate the Drain Pipe
NOTE: The drain system is designed for a 2″ (51 mm) drain pipe that is flush with the subfloor.
Determine the location of the drain pipe using the dimensions illustrated.
Cuta5″ (127 mm) to 5-1/2″ (140 mm) hole in the subfloor. This will provide adequate clearance for
the drain system.
Install the drain pipe according to the dimensions shown in the illustration above. Verify the drain
pipe is self-supporting and strapped down.
Locate the Shower Base
NOTE: The subfloor under the shower base must be level. Adjust the subfloor with leveling compound as
needed. Do not shim.
Place the shower base firmly against the two adjacent walls.
Verify the shower base is flush against the studs.
If the shower base is not flush against the studs, use shims between the nailing flange and stud wall
as needed.
Sectional View for 2375 Base
Threshold
5" (12.7 cm) D.
Wall Surround
Ledger Board
Drain
Framed Floor
Solid Floor
5-3/4"
(14.6 cm)
2x4
Stud
9-7/8"
(25.1 cm)
9-7/8"
(25.1 cm)
42"
(106.7 cm)
9-7/8"
(25.1 cm)
42" (106.7 cm)
42" (106.7 cm)
Shim (Optional)
1100676-2-F 8 Sterling

4. Install the Drain Body
NOTE: To ease the installation, get assistance lifting the shower base.
Assemble Drain Body to Shower Base
Apply plumbers putty to the underside of the drain lip and insert the drain body through the
shower base.
Slide the rubber washer, and fiber washer onto the drain body from underneath the shower base.
Secure the drain body to the shower base with the locknut.
Position Shower Base
Position the shower base over the drain pipe.
Complete Drain Body Installation
Insert the drain seal and nut into the drain pipe.
Using the wrench provided, turn the nut clockwise until the drain seal is compressed. Remove the
wrench.
Set the strainer into the drain body.
Wrench
Wrench
Strainer
Strainer
Nut
Drain Seal
Drain Body
Rubber Washer
Fiber Washer
Locknut
Drain Body
Assemble Drain Body to Shower Receptor
Complete Drain Body Installation
Drain Pipe
Apply Plumbers Putty.
Shower
Receptor
Sterling 9 1100676-2-F

5. Secure the Shower Receptor
IMPORTANT! If the shower receptor is not level, correct door alignment will be difficult to achieve.
Confirm the shower receptor is level. If required level the shower receptor.
Apply beads of foam adhesive on the ridges on the bottom of the shower receptor.
Reposition the shower receptor and press down firmly to ensure good adhesive contact.
IMPORTANT! When using a drill to install the screws, make sure the drill does not contact the shower
receptor. It will damage the surface.
Locate and drill 3/16″ clearance holes in the vertical center of the nailing flange, centered on each
stud.
Using screws, secure the receptor to the studs and bridging through the clearance holes.
Top View
Bottom View
Nailing
Flange
Foam
Adhesive
1100676-2-F 10 Sterling

6. Assemble the Wall Surround
If the valving has not been installed, install it now following the valve manufacturer’s instructions.
Position the shower wall panels upright on a clean, flat surface with the flanges aligned as shown.
Ensure the shower wall panels are both resting flat on the floor.
Apply a minimum 1/4″ (6 mm) bead of clear mildew-resistant 100% silicone sealant on one of the
mating surfaces between the shower wall panels.
Reposition the walls together and assemble the bolt, washers, and nut at each location.
Tighten the fasteners using a 1/4″ wrench and a ratchet with a 11/32″ socket. Do not overtighten.
Remove excess sealant.
Attach a 1x2 x 72″ (182.9 cm) stud to the back outer edge of each shower wall panel with panel
adhesive to provide a solid attachment for the wall jambs.
Back Side Shown
Bolt
Washer
Washer
Nut
3/8" (1 cm)
Top Surface
Washer
Apply silicone
sealant here.
1x2 x 72" (182.9 cm)
Stud
Glue 1x2 x 72"
(182.9 cm) stud to
back of each wall
using panel adhesive.
Sterling 11 1100676-2-F

7. Cut the Supply Holes
CAUTION: Risk of product damage. Check and recheck the valve and showerhead locations
before drilling. The hole(s) must be in the correct location.
CAUTION: Risk of injury. Wear safety glasses while cutting or drilling.
Mark the center of the supply valve on the front side of the appropriate shower wall panel. When
determining the valve cutout location, measure the distance from the top ledge of the shower
receptor.
The holes should align with the rough plumbing dimensions from the ″Construct the Stud Framing″
section, and should be on the centerline of the wall panel at the correct distances from the floor.
Refer to the valve manufacturer’s instructions for proper hole size. Ensure the valve cover plate is
large enough to cover the holes.
Drill 1/4″ (6 mm) pilot holes at the marked locations on the appropriate shower wall panel.
From the finished surface of the shower wall panel, cut the holes required for the valving. A hole
saw is preferred, but if the correct size is not available it can be cut using a jigsaw with a fine tooth
blade.
Protect the finished surface with masking tape before cutting.
8. Seal the Shower Receptor and Prepare the Stud Wall
IMPORTANT! Follow the sealant manufacturer’s recommended application and drying instructions.
NOTE: Thoroughly clean and dry dust, dirt, and grease from the shower base where the sealant will be
applied.
Water Supply
Valve Hole
Pilot Hole
Cut the valve stem hole(s)
from the front of the wall
panel.
Apply panel
adhesive to the
studs.
Apply silicone sealant
to the shower receptor.
Note: When determining the valve cut-out
location, measure the distance from
the top ledge of the shower receptor.
Note: If the showerhead trim ring is larger
than 2-1/8" (5.4 cm) diameter, it is
recommended that the showerhead be
installed above the top edge of the wall
surround if space allows.
1100676-2-F 12 Sterling

Seal the Shower Receptor and Prepare the Stud Wall (cont.)
Apply a 1/4″ (6 mm) minimum bead of mildew resistant clear 100% silicone sealant around the
shower base where the wall surround comes in contact with the shower base.
Apply a bead of panel adhesive down each stud that will come in contact with the back of the wall
surround.
Sterling 13 1100676-2-F

9. Install the Wall Surround
Install the Shower Wall Panels
Carefully place the shower wall panels directly onto the shower base. Avoid scraping the sealant off
the joint.
Ensure the wall surround is plumb and confirm the shower wall panels are evenly spaced on the
shower base, as this will play a critical role in door alignment.
If the walls are not plumb, attach furring strips to the studs as needed to ensure the wall installation
is plumb. Shim as needed. Repeat until the shower walls are plumb.
If installing the shower wall panels over wallboard, apply adhesive on the wallboard, covering
enough area to provide a secure bond.
Press the wall surround firmly into the corner against the studs or wallboard.
Starting from the outside edge and working toward the corner, secure the wall surround using
drywall screws every 12″ (305 mm) to 16″ (406 mm) along the nailing flange. Make sure the bottom
of the walls stay in place on the base.
Install the Finished Wall
Install the wallboard with the factory edge (the paperbound edge) a maximum of 1/4″ (6 mm)
above the finished, concave surface of the shower wall panels.
Mud, tape, and finish the wallboard.
Finish the surrounding wall. The flange is 1/8″ (3 mm) thick.
Paperboard
Edge Down
1/4" (6 mm)
Max
2x4
Framing
Silicone
Sealant
Wallboard
Furring Strip
Nailing Flange
Screw
Plumb walls,
furring as needed
.
1100676-2-F 14 Sterling

10. Seal the Walls and Shower Receptor
NOTE: Follow the sealant manufacturer’s instructions for application and drying time.
Silicone the joints between the shower receptor and the shower wall panels.
Silicone along the vertical joint between the two shower wall panels.
Silicone the joints between the shower receptor and the base board.
Silicone the joints between the shower receptor and the floor.
Allow the silicone sealant to dry according to the manufacturer’s instructions.
Install any grab bars or towel bars to the bridging installed earlier. Follow the accessory
manufacturer’s instructions.
11. Locate the Wall Jambs
Measure 38-1/8″ (968 mm) (dimension ″A″)fromtheback shower panel to the front edge of the
shower base and mark with a pencil.
Position the wall jamb to the inside of the pencil mark on the shower base.
Using a level, plumb the wall jamb.
Mark the wall jamb hole locations on the wall surround with a pencil.
Shower Receptor
Dimension A = 38-1/8" (96.8 cm)
Wall Jamb
Pencil
Level
Silicone
Sealant
Silicone
Sealant
A
Sterling 15 1100676-2-F

12. Install the Wall Jambs
Position the wall jamb against the wall and align the holes in the wall jamb with the pencil marks
on the shower wall panel.
Secure the wall jamb with three #8-18 x 1-1/2″ panhead screws.
Repeat this procedure for the second wall jamb.
13. Determine the Direction of Door Swing
Determine whether the door will pivot right or left.
NOTE: The illustrations and instructions in this guide are for right pivot installations. Left pivot
installations will be opposite of what is illustrated and described.
Secure with
8-18 x 1-1/2"
Panhead Screw
Approximately
23-1/4" (59.1 cm)
Right Pivot
120˚ Swing
120˚ Swing
Ensure the door path
is unobstructed as it
swings open.
Left Pivot
Approximately
23-1/4" (59.1 cm)
1100676-2-F 16 Sterling

14. Install the Bulb Seal and Conectors
Install the Bulb Seal
Trim the bulb seal 2″ (51 mm) shorter than the slot length.
Slide the bulb seal down into the slot on the strike side fixed panel frame. It should be 1″ (25 mm)
below the top edge of the slot when fully installed.
Install the Connectors
NOTE: To ease installation, install the connectors while the panel is laying horizontally on the packaging.
This prevents the 8-32 nuts from sliding in the slots of the side fixed panels.
NOTE: The hole in the connector should be closest to the outside of the shower as shown. This is critical
for shower door installation.
Place the connector against the face of the angled edge of the side fixed panel.
Insert an 8-32 x 1″ screw through the connector.
Slide an 8-32 nut into the slot on each side frame of the side fixed panel.
Tighten the screw, connector, side frame and nut, ensuring the connector remains in-line with the
fixed panel.
Repeat the steps with each of the three remaining connectors.
Nut
Screw
Nut
Screw
Connector
Slot
Bulb
Seal
Bulb
Seal
Slot
Bulb
Seal
Correct
Alignment
NO
#8-32 x 1"
Sterling 17 1100676-2-F

15. Install the Side Fixed Panels
NOTE: Perform the procedures below from the inside of the shower.
To prevent marring the surface of the shower base, slide the side fixed panel into the wall jamb,
then slide it downward until it rests on the shower base.
Repeat this procedure with the remaining side fixed panel.
Insert three #8-18 x 1/2″ screws through the slots in the wall jamb and fasten to the corresponding
holes in the fixed panel. Do not tighten completely.
Wall
Jamb
Slot
Wall
Jamb
Side
Fixed
Panel
Screw
Screw
#8-18 x 1/2"
1100676-2-F 18 Sterling

16. Install the Bridge Members
NOTE: The water dam on the bridge member should be toward the outside of the shower.
Slide the upper and lower bridge members onto the connectors.
Secure the bridge members to the side fixed panels using a #8-18 x 1/2″ self-drilling screws.
17. Secure the Side Fixed Panels
NOTE: Perform the procedures below from inside the shower.
NOTICE: Do not overtighten the screws. If overtightened, the screws will cause the opposite side of the
wall jamb to bow outward.
Tighten the screws.
Ensure the wall jamb is still plumb. If adjustment is needed, loosen the screws and slide the panel
until plumb.
Repeat with the second side fixed panel.
Water
Dam
Top View
Bottom
Screw
Top
Correct
Bridge
Member
Bridge
Member
Inside of
Shower
Outside of
Shower
Screw
Screw
Screw
#8-18 x 1/2"
Sterling 19 1100676-2-F

18. Install the Jamb Seals, Plugs and Bottom Pivot Pin
Install the Jamb Seals
NOTE: Both the pivot jamb and strike jamb receive a jamb seal.
Position the jamb seal as shown.
Push the jamb seal into the groove on the jamb.
Install the Plugs and Bottom Pivot Pin
For right pivot installations: Insert a plug into the left side hole of the top and bottom bridge
members. Place a nylon washer on the right side bottom hole in the bridge member.
For left pivot installations: Insert a plug into the right side hole of the top and bottom bridge
members. Place a nylon washer on the left side bottom hole in the bridge member.
Insert the bottom pivot pin through the nylon washer and into the bottom bridge member with the
longer end of the bottom pivot pin down.
Nylon Washer
Plug
Plug
Bottom
Pivot Pin
Jamb
Seal
Pivot Side
Bulb
Seal
Strike Side
Jamb
Seal
Nylon
Washer
Bottom
Pivot Pin
1100676-2-F 20 Sterling
La page est en cours de chargement...
La page est en cours de chargement...
La page est en cours de chargement...
La page est en cours de chargement...
La page est en cours de chargement...
La page est en cours de chargement...
La page est en cours de chargement...
La page est en cours de chargement...
La page est en cours de chargement...
La page est en cours de chargement...
La page est en cours de chargement...
La page est en cours de chargement...
La page est en cours de chargement...
La page est en cours de chargement...
La page est en cours de chargement...
La page est en cours de chargement...
La page est en cours de chargement...
La page est en cours de chargement...
La page est en cours de chargement...
La page est en cours de chargement...
La page est en cours de chargement...
La page est en cours de chargement...
La page est en cours de chargement...
La page est en cours de chargement...
La page est en cours de chargement...
La page est en cours de chargement...
La page est en cours de chargement...
La page est en cours de chargement...
La page est en cours de chargement...
La page est en cours de chargement...
La page est en cours de chargement...
La page est en cours de chargement...
La page est en cours de chargement...
La page est en cours de chargement...
La page est en cours de chargement...
La page est en cours de chargement...
La page est en cours de chargement...
La page est en cours de chargement...
La page est en cours de chargement...
La page est en cours de chargement...
La page est en cours de chargement...
La page est en cours de chargement...
La page est en cours de chargement...
La page est en cours de chargement...
La page est en cours de chargement...
La page est en cours de chargement...
La page est en cours de chargement...
La page est en cours de chargement...
La page est en cours de chargement...
La page est en cours de chargement...
La page est en cours de chargement...
La page est en cours de chargement...
La page est en cours de chargement...
La page est en cours de chargement...
La page est en cours de chargement...
La page est en cours de chargement...
-
 1
1
-
 2
2
-
 3
3
-
 4
4
-
 5
5
-
 6
6
-
 7
7
-
 8
8
-
 9
9
-
 10
10
-
 11
11
-
 12
12
-
 13
13
-
 14
14
-
 15
15
-
 16
16
-
 17
17
-
 18
18
-
 19
19
-
 20
20
-
 21
21
-
 22
22
-
 23
23
-
 24
24
-
 25
25
-
 26
26
-
 27
27
-
 28
28
-
 29
29
-
 30
30
-
 31
31
-
 32
32
-
 33
33
-
 34
34
-
 35
35
-
 36
36
-
 37
37
-
 38
38
-
 39
39
-
 40
40
-
 41
41
-
 42
42
-
 43
43
-
 44
44
-
 45
45
-
 46
46
-
 47
47
-
 48
48
-
 49
49
-
 50
50
-
 51
51
-
 52
52
-
 53
53
-
 54
54
-
 55
55
-
 56
56
-
 57
57
-
 58
58
-
 59
59
-
 60
60
-
 61
61
-
 62
62
-
 63
63
-
 64
64
-
 65
65
-
 66
66
-
 67
67
-
 68
68
-
 69
69
-
 70
70
-
 71
71
-
 72
72
-
 73
73
-
 74
74
-
 75
75
-
 76
76
Sterling Solitaire™ Guide d'installation
- Taper
- Guide d'installation
- Ce manuel convient également à
dans d''autres langues
Documents connexes
-
Sterling 5698-36N-G05 Guide d'installation
-
Sterling SP2375-38DR-G05 Guide d'installation
-
Sterling SP2375-38S-G05 Guide d'installation
-
Sterling SP2275A-38S Guide d'installation
-
Sterling 6305-30S Guide d'installation
-
Sterling 6506-39N Guide d'installation
-
Sterling 950C-24S Guide d'installation
-
Sterling 72271100-0 Guide d'installation
-
Sterling 6505-30DR-G06 Guide d'installation
Autres documents
-
Sterling Plumbing Finesse™ Peak® Guide d'installation
-
MAAX 106469-000-001-102 Guide d'installation
-
Camco 25523 Mode d'emploi
-
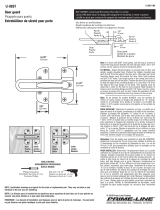 Prime-Line U 9897 Guide d'installation
Prime-Line U 9897 Guide d'installation
-
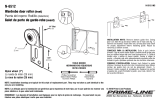 Prime-Line N 6512 Mode d'emploi
Prime-Line N 6512 Mode d'emploi
-
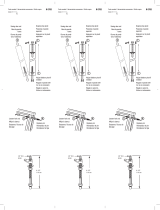 Prime-Line N 6783 Mode d'emploi
Prime-Line N 6783 Mode d'emploi
-
Gatehouse S841-558 Guide d'installation
-
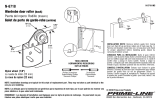 Prime-Line N 6718 Mode d'emploi
Prime-Line N 6718 Mode d'emploi
-
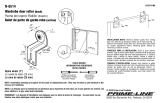 Prime-Line N 6514 Guide d'installation
Prime-Line N 6514 Guide d'installation
-
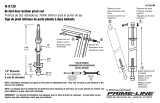 Prime-Line N 6730 Mode d'emploi
Prime-Line N 6730 Mode d'emploi

















































































