Hillsdale Furniture Shelton Wood Kitchen Pantry Le manuel du propriétaire
- Taper
- Le manuel du propriétaire

Made in Malaysia
Hecho en Malaysia
Fabriqué en Malaysia
Examine all packaging material for small parts that may have come loose during shipment. Periodic checks are
recommended to ensure that a components are in proper position, tight and free from damage. Keep this
asembly instruction for future reference. Adult assembly is required.
Examine el material de embalaje en busca de piezas pequeñas que puedan haberse aflojado durante el
transporte. Se recomienda realizar verificaciones periódicas para asegurar que todos los componentes estén
en la posición correcta, apretados y libres de daños. Guarde estas instrucciones de ensamblaje para
referencias futuras. El ensamblaje debe ser realizado por un adulto.
Examinez tous les matériaux d'emballage por les petites pièces qui peuvent avoir été lâche pendant le
transport. Des contrôles périodiques sont recommandées afin d'assurer que tous les composants sont en
bonne position, tendu et sans dommages. Gardez ces instructions de montage pour référence future.
Assemblage par un adulte est requise.
5396-890
5397-890
5399-890
WOOD PANTRY WITH 1 SLIDING BARN DOOR
DESPENSA DE MADERA CON 1 PUERTA CORREDERA DE GRANERO
GARDE-MANGER EN BOIS AVEC 1 PORTE DE GRANGE COULISSANTE
Page 1


Page 3
English
French
Spanish

CONTENTS
Before getting started, ensure the package
contains the following components:
CONTENIDO
Antes de comenzar, asegúrese de que el
paquete contenga los siguientes
componentes:
CONTENU
Avant de commencer, assurez-vous que
l'emballage contient les composants
suivants:
PARTS
Page 4
A
B
C
D
E
FF
G
G
G
G
H
I
J
J
K
K

HARDWARE
2. Cam Bolt
22 x
3. Wooden Dowel M8 x 30mm
28 x
4. Screw M4 x 32mm
2 x
6. Screw M6 x 12mm
4 x
10. Cam Nut
22 x
Page 5
15. Hex Key M4
1 x
1. Unitar Screw M6.3 x 40mm
10 x
7. Shelf Support
16 x
9. PVC Nail Leg
6 x
13. Sliding Metal Plate
2 x
12. Sliding Metal Hook
2 x
11. Handle
1 x
14. Flat Washer M6 x 19mm
4 x
8. Nail Pin
24 x
5. Screw #10 x 16mm
4 x

3.5m/12'
TOOLS REQUIRED FOR ASSEMBLY (NOT INCLUDED)
DO NOT USE POWER TOOLS TO ASSEMBLE THIS PRODUCT. USE OF POWER TOOLS WILL INVALIDATE ANY CLAIM AND MAY
DAMAGE THIS PRODUCT MAKING IT UNSAFE.
NO USE HERRAMIENTAS ELÉCTRICAS PARA MONTAR ESTE PRODUCTO. EL USO DE LAS HERRAMIENTAS ELÉCTRICAS
INVALIDARÁ CUALQUIER RECLAMO Y PUEDE DAÑAR ESTE PRODUCTO QUE LO PONE SEGURO.
N'UTILISEZ PAS D'OUTILS ÉLECTRIQUES POUR ASSEMBLER CE PRODUIT. L'UTILISATION DES OUTILS ÉLECTRIQUES
ANNULERA TOUTE RÉCLAMATION ET PEUT ENDOMMAGER CE PRODUIT LE RENDANT SÉCURITAIRE.
Page 6
HARDWARE
FURNITURE TIPPING RESTRAINT
16. Mounting L Bracket
2 x
17. Flat Washer M6 x 16mm
2 x
18. Screw #10 x 16mm
2 x
19. Screw M4 x 38mm
2 x
20. Wall Plug
2 x

Page 7
Assembly / Montaje / Assemblage
STEP 1 / ETAPA 1 / ÉTAPE 1
STEP 2 / ETAPA 2 / ÉTAPE 2
14 x
2
8 x
2
B
C
E
I
I

1
2
STEP 4 / ETAPA 4 / ÉTAPE 4
STEP 3 / ETAPA 3 / ÉTAPE 3
Page 8
1
2 x2 x
3
2 x
3
E
I
I
J
J

1
2
STEP 5 / ETAPA 5 / ÉTAPE 5
STEP 6 / ETAPA 6 / ÉTAPE 6
Page 9
4 x
3
4 x
10
J
J
EF
F

1
2
STEP 7 / ETAPA 7 / ÉTAPE 7
STEP 8 / ETAPA 8 / ÉTAPE 8
Page 10
12 x
3
4 x
10
B
C
D
E
F
F
J
J
F
F

Page 11
STEP 9 / ETAPA 9 / ÉTAPE 9
STEP 10 / ETAPA 10 / ÉTAPE 10
1
2
6 x
9
14 x
10
B
C
E
F
F
F
F
J
J

1
2
6
4 x2 x
12
4 x
14
2 x
16
2 x
17
2 x
18
A
STEP 11 / ETAPA 11 / ÉTAPE 11
STEP 12 / ETAPA 12 / ÉTAPE 12
Page 12
H

H
2 x
13
2 x
4
1 x
11
STEP 13 / ETAPA 13 / ÉTAPE 13
STEP 14 / ETAPA 14 / ÉTAPE 14
Page 13
4 x
5
H
1
2Do not tighten the screws
Ne pas serrer les vis
No apriete los tornillos

1
2
1
8 x8 x
3
STEP 15 / ETAPA 15 / ÉTAPE 15
Page 14
D
Ensure the sliding
track in between
the wheel.
Asegúrese de que
la pista se deslice
entre la rueda
Assurer la piste
de glissement
entre la roue
1
2
3H
H
D
C
B
A
STEP 16 / ETAPA 16 / ÉTAPE 16

8
24 x
A
C
K
K
For smooth operation, keep
the door plate in between
tracks
Para un funcionamiento
suave, mantenga la placa
de la puerta entre los rieles
Pour un fonctionnement en
douceur, gardez la plaque
de porte entre les rails
STEP 17 / ETAPA 17 / ÉTAPE 17
STEP 18 / ETAPA 18 / ÉTAPE 18
Page 15
H
C
E
E
E
H
H
1
2Tighten the screws
Serrer les vis
Apretar los tornillos

8 x
7
C
G
G
G
G
1
2
B
I
STEP 19 / ETAPA 19 / ÉTAPE 19
STEP 20 / ETAPA 20 / ÉTAPE 20
Page 16
8 x
7
1
2

Page 17
IMPORTANT: THIS UNIT MUST BE SECURE TO
THE WALL TO HELP PREVENT TIPOVER.
FOLLOW THESE INSTRUCTIONS TO INSTALL
THE ANTI-TIPPING SAFETY BRACKET
PROVIDED WITH THIS PRODUCT.
IMPORTANTE: ESTA UNIDAD DEBE ESTAR
SEGURA A LA PARED PARA AYUDAR A
PREVENIR EL TIPOVER. SIGA ESTAS
NSTRUCCIONES PARA INSTALAR EL
SOPORTE DE SEGURIDAD ANTI-TIPPING
PROPORCIONADO CON ESTE PRODUCTO.
IMPORTANT : CETTE UNITÉ DOIT ÊTRE
SÉCURITAIRE JUSQU’AU MUR POUR AIDER À
PRÉVENIR LA BASCULEMENT. SUIVEZ CES
INSTRUCTIONS POUR INSTALLER LE
SUPPORT DE SÉCURITÉ
ANTI-BASCULEMENT FOURNI AVEC CE
PRODUIT.

Page 18
OPTION 1
OPCIÓN 1
OPTION 1
OPTION 2
OPCIÓN 2
OPTION 2
STEP 21 / ETAPA 21 / ÉTAPE 21
Drywall anchor that supplied with this product is general purpose wall plug only.
Consult your local hardware store for appropriate anchors for the type of wall you intend to
securely attach the safety bracket.
Ancla de paneles de yeso que se suministra con este producto es enchufe de pared de
propósito general solamente.
Consulte a su ferretería local para obtener los anclajes adecuados para el tipo de muro que
desea fijar el soporte de seguridad.
Ancre de cloison sèche qui a fourni avec ce produit est prise de mur d’usage général
seulement.
Consultez votre quincaillerie locale pour trouver des ancres appropriées pour le type de mur que
vous avez l’intention de attacher le support de sécurité.
2 x
19
2 x
20

OPTION 1: Attachment into a wall stud (preferred method)
Using a stud finder, locate a stud in the wall. Place your unit against the wall, with the safety bracket
aligned in this location. To make driving the screw easier, you can drill a 3mm diameter pilot hole
through the safety bracket into the stud. Drive the screw through the safety bracket into the wall stud.
Tighten the screw that was not fully tightened in step 11.
OPTION 2: Attachment into masonry
Locate your unit where desired against a wall and mark the wall through the safety bracket, then
move your unit aside. Drill a 6mm diameter hole into the wall. Tap the wall anchor into the hole until it
is flush. Move your unit into location and fasten the wall bracket to the wall anchor with the screw.
Tighten the screw that was not fully tightened in step 11.
OPTION 1 : Fixation dans un goujon de mur (méthode préférée)
À l’aide d’un stud finder, localisez un goujon dans le mur. Placez votre appareil contre le mur, avec le
support de sécurité alignés à cet endroit. Pour faciliter la conduite de la vis, vous pouvez percer un
trou pilote de 3 mm de diamètre à travers le support de sécurité dans le goujon. Conduisez la vis à
travers le support de sécurité dans le goujon du mur. Serrez la vis qui n’a pas été entièrement serrée
à l’étape 11.
OPTION 2 : Fixation en maçonnerie
Localisez votre appareil lorsque vous le souhaitez contre un mur et marquez le mur à travers le
support de sécurité, puis déplacer votre unité de côté. Percer un trou de 6 mm de diamètre dans le
mur. Appuyez sur l’ancre murale dans le trou jusqu’à ce qu’il est flush. Déplacez votre unité dans
l’emplacement et attachez le support de mur à l’ancre de mur avec la vis. Serrez la vis qui n’a pas
été entièrement serrée à l’étape 11.
OPCION 1: Adjunto en un perno de pared (método preferido)
Con un buscador de pernos, localice un perno en la pared. Coloque la unidad contra la pared, con el
soporte de seguridad alineado en esta ubicación. Para facilitar la conducción del tornillo, puede
perforar un orificio piloto de 3 mm de diámetro a través del soporte de seguridad en el perno.
Conduzca el tornillo a través del soporte de seguridad en el perno de pared. Apriete el tornillo que no
estaba completamente apretado en el paso 11.
OPCION 2: Fijación en la albañilería
Localice su unidad donde desee contra una pared y marque la pared a través del soporte de
seguridad, luego a un lado su unidad. Taladre un orificio de 6 mm de diámetro en la pared. Toque el
ancla de la pared en el agujero hasta que está al ras. Mueva la unidad a la ubicación y fije el soporte
de pared al anclaje de pared con el tornillo. Apriete el tornillo que no estaba completamente apretado
en el paso 11.
Page 19

Page 20
STEP 22 / ETAPA 22 / ÉTAPE 22
This product is designed to withstand the weight indicated on the plan. We are not responsible for
the breakage of parts or any injury caused by failure to comply with this recommendation.
Este producto está diseñado para soportar el peso indicado en el plan. No somos responsables
de la rotura de piezas o cualquier lesión causada por el incumplimiento de esta recomendación.
Ce produit est conçu pour résister au poids indiqué sur le plan. Nous ne sommes pas
responsables de la rupture de pièces ou de toute blessure causée par le non-respect de cette
recommandation.
11 lbs
11 lbs
11 lbs
11 lbs
-
 1
1
-
 2
2
-
 3
3
-
 4
4
-
 5
5
-
 6
6
-
 7
7
-
 8
8
-
 9
9
-
 10
10
-
 11
11
-
 12
12
-
 13
13
-
 14
14
-
 15
15
-
 16
16
-
 17
17
-
 18
18
-
 19
19
-
 20
20
Hillsdale Furniture Shelton Wood Kitchen Pantry Le manuel du propriétaire
- Taper
- Le manuel du propriétaire
dans d''autres langues
Documents connexes
-
Hillsdale Furniture Campbell Wood 6 Drawer Dresser Le manuel du propriétaire
-
Hillsdale Furniture Brindle Wood 6 inch Media Console Le manuel du propriétaire
-
Hillsdale Furniture Campbell Wood Desk Le manuel du propriétaire
-
Hillsdale Furniture Cedar Falls Wood Desk Le manuel du propriétaire
-
Hillsdale Furniture Brindle Wood 6 Drawer Dresser Le manuel du propriétaire
Autres documents
-
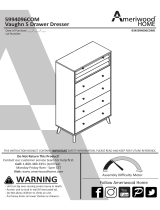 Dorel Home HD48012 Guide d'installation
Dorel Home HD48012 Guide d'installation
-
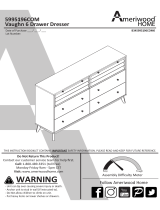 Dorel Home Vaughn 5555155COM Guide d'installation
Dorel Home Vaughn 5555155COM Guide d'installation
-
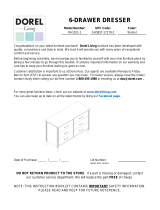 Dorel Home FA1011-1 Guide d'installation
Dorel Home FA1011-1 Guide d'installation
-
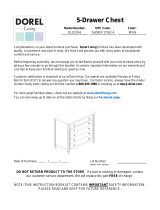 Dorel Home FH1010-6MOV Guide d'installation
Dorel Home FH1010-6MOV Guide d'installation
-
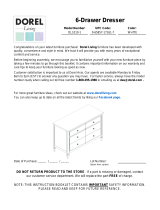 Dorel Home DL1010-1 Manuel utilisateur
Dorel Home DL1010-1 Manuel utilisateur
-
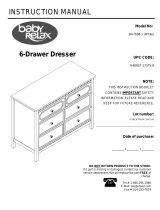 Dorel Home Furnishings DA7608-1SIL Le manuel du propriétaire
Dorel Home Furnishings DA7608-1SIL Le manuel du propriétaire
-
Dorel DA1008-1 Assembly Manual
-
Ameriwood HD41111 Guide d'installation
-
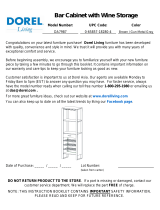 Dorel Home 0-65857-18280-4 Guide d'installation
Dorel Home 0-65857-18280-4 Guide d'installation


























