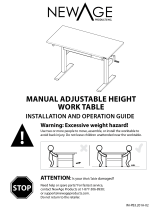
INSTALLATION GUIDE
Use two or more people to lift or move the package to avoid back injury.
Warning: Excessive weight hazard!
ATTENTION!
Need help or spare parts? For fastest service,
contact NewAge Products at 1-877-306-8930;
or support@newageproducts.com.
Do not return to the retailer.
STOP
!
40sqft PVC slatwall - Silver
IM-PB3.25A-01

Index
NEWAGE PRODUCTS INC. GARAGE SERIES MANUFACTURER WARRANTY 3
Unpacking 4
Product Inspection 4
Tools Needed 5
Weight Capacity 6
Weight capacity with Accessories 6
Weight capacity with NewAge Pro and Bold Cabinets 6
Product Specications 7
Parts Included 7
Spare Parts List 8
PVC Slatwall Kit Parts 9
PVC Slatwall Installation Options 10
Preparing for PVC Slatwall Installation 11
Single 40 sqft Slatwall Install 14
Preparing for PVC Slatwall Installation 17
Corner and Full wall PVC Slatwall Install 20
Hanging Cabinets on the PVC Slatwall 27

Scan this QR code with the camera
on your mobile device to visit the
NewAge Products Support Hub
www.newageproducts.com/support-hub/
Register your NewAge Products purchase online for quicker
customer assistance and access to exclusive benefits
Visit www.newageproducts.com/register/
Warranty Claim
For warranty service please contact NewAge Products at
1-877-306-8930; or [email protected]
Please review all warranty details below, prior to
contacting NewAge Products for a claim.
Scan the QR code on the right to access our support page or
visit www.newageproducts.com/contact-us/
PROOF OF PURCHASE IS REQUIRED
TO OBTAIN WARRANTY SERVICE.
Please have the following information available
when you call our customer service team:
• Name, address and telephone number
• Product Name / SKU Number
• A clear, detailed description of the problem
• Proof of purchase including order number
NEWAGE PRODUCTS INC. GARAGE SERIES
MANUFACTURER WARRANTY
ONE YEAR LIMITED WARRANTY
WHAT IS COVERED
When this product is installed, operated and maintained according to the instructions attached to or furnished with the product, NewAge Products
Inc. will replace the defective product or parts if the part fails as a result of defective materials or workmanship for the warranty duration from the
purchase date of the product.
1. Service calls to correct the installation of any NewAge products or to instruct you how to use or install them.
2. Damage resulting from products caused by accident, misuse, abuse, fire, flood, improper installation, acts of God, neglect, modification or
mishandling.
3. Products damaged by improperly loading beyond the specified maximum weight capacity outlined in the instructions provided with the
product.
4. Repairs or replacement when your product is used in other than normal, residential use, such as a commercial environment, or handled in
anyway inconsistent with the installation instructions included with the product.
5. Cosmetic damage, including scratches, dings, dents or cracks in paint that do not aect the structural or functional capability of the product.
6. Surfaces damaged due to improper use of chemicals, and detergents.
7. Replacement parts for NewAge products outside Canada and the United States.
8. Loss due to theft.
9. Damage resulting from use of the product contrary and not in accordance to the instruction manual.
10. Any labor costs during the warranty period.
DISCLAIMER OF IMPLIED WARRANTIES
IMPLIED WARRANTIES, INCLUDING TO THE EXTENT APPLICABLE WARRANTIES OF MERCHANTABILITY OR FITNESS FOR A PARTICULAR PURPOSE,
ARE EXCLUDED TO THE EXTENT LEGALLY PERMISSIBLE. ANY IMPLIED WARRANTIES THAT MAY BE IMPOSED BY LAW ARE LIMITED TO ONE YEAR, OR
THE SHORTEST PERIOD ALLOWED BY LAW. THIS WARRANTY IS LIMITED TO THE ORIGINAL BUYER. Some states and provinces do not allow limitations
on the duration of implied warranties of merchantability or fitness, so this limitation may not apply to you. This warranty gives you specific legal rights, and
you also may have other rights that vary from state to state or province to province.
LIMITATION OF REMEDIES; EXCLUSION OF INCIDENTAL AND CONSEQUENTIAL DAMAGES
YOUR SOLE AND EXCLUSIVE REMEDY UNDER THIS LIMITED WARRANTY SHALL BE PRODUCT REPAIR OR REPLACEMENT AT OUR DISCRETION AS
PROVIDED HEREIN. NEWAGE SHALL NOT BE LIABLE FOR INCIDENTAL OR CONSEQUENTIAL DAMAGES. Some states and provinces do not allow the
exclusion or limitation of incidental or consequential damages, so these limitations and exclusions may not apply to you. This warranty gives you specific
legal rights, and you also may have other rights that vary from state to state or province to province.
WHAT IS NOT COVERED

4
Unpacking
• Begin by placing the package on a covered at surface.
• Remove all cardboard, foam packaging material and nylon bags.
• Dispose / recycle all packaging materials.
• Verify all the contents in the box and gather the required tools. See “Tools Needed” in the list below.
Product Inspection
• Check to see all parts are received as per the
order placed.
• Contact NewAge Products at 1-877-306-8930;
for any missing parts.
• Inspect the products for any damages before
starting the installation.
• Go through the installation instructions carefully
before starting the installation.
IMPORTANT: The illustrations shown in this Install Guide are for representation purpose only. Actual sizes
of the parts supplied in the package can be slightly dierent by appearance. Appearance of hardware sizes
are enlarged for ease of understanding for the customer.
NOTE: The PVC Slatwall panels are ideal for 16 inches on-centre stud spacing.
If you have 24 inches on-centre studs, you would be required to start by trimming the panels to centre the
full install.
NOTE: The 40 sqft PVC Slatwall kits are optimised for 20 ft wide wall installs.

5
Tools Needed
1 x Hammer Drill
1 x Masonry Bit
1 x Laser Level
1 x Double Sided Tape
Optional Tools
1 x Regular Level
1 x Phillips Bit
1 x Tape Measure
1 x Stud Finder
1 xCordless
Power Drill
1 xPencil
Power Tools
(as required)
1 x Drill Bit

6
Weight Capacity
75 Lbs
400 Lbs
Including cabinet
75 lbs per Square Foot evenly distributed when securely mounted
to wood joist or support capable of supporting such a load.
Total weight capacity per cabinet is 400 lbs including the cabinet
itself.
NOTE: If installing PVC slatwall on 24 inches stud spacing,
cabinets should not be installed.
Works with most standard 3 inches on-centre Slatwall Hooks
Weight capacity with Accessories
Weight capacity with NewAge Pro and Bold Cabinets

7
Product Specications
Parts Included
PVC Slatwall
12” x 80” per panel
12”
0.63”
80”
NOTE: 6 PVC Slatwall panels are shipped in one box. See the Part Included section for quantity
of trims and hardware included in the box.
2 x End Trims
1 x Corner Trim
1 x H Shape
Trim
108 x Screws ST 3.9 x 48

8
Spare Parts List
Part# Description Used for SKU# Spare Part SKU#
PB3-61.002A-01-XX 40Sqft. PVC slatwall - Silver End Trim 51777 51767
PB3-61.004A-01-XX 40sqft. PVC slatwall - Silver Corner Trim 51777 51769
PB2-61.003A-01-XX 40sqft. PVC slatwall - Silver H Trim 51777 51768
H00464A-01 40sqft. PVC slatwall - Silver Hardware Pack 51777 51779
40sqft. PVC slatwall - Silver Hardware Pack x 16
40sqft. PVC slatwall - Silver Corner Trim x 140Sqft. PVC slatwall - Silver End Trim x 2
40sqft. PVC slatwall - Silver H Trim x 1

9
PVC Slatwall Kit Parts
90˚
1
3
4
End Trims : End trims are placed on the extreme ends of the PVC Slatwall panels to provide a
nished look.
Corner Trims : Corner trims provide a clean transition between two PVC slatwalls when installed
together at 90 degree angles (corners).
H - Shaped Trims : H - Shaped trims provide a seamless look when two PVC slatwalls are installed
together horizontally.
Self Tapping Screw(s)PVC Slatwall Panel(s)
NOTE: This is an ideal set up for multiple PVC Slatwall Kits.
2
1
3
4
4
5
2
5

11
Preparing for PVC Slatwall Installation
1
Tools required.
1 x Stud Finder
1 x Pencil
1 x Tape Measure 1 x Regular Level
NOTES:
• Insure that you will be installing the PVC
slatwall on a studded structure that is
capable of holding the weight capacities
provided on page 6.
• To get precise cut on a PVC Slatwall Panel, cut
as per recommended below:
For Small cuts, i.e, Cutting a small rectangular
shape for an electric board, use Multi-tool Cutter.
For Large cuts, i.e, cutting the PVC Slatwall panel
into half, use Table Saw.
If installing directly on your studded wall / nished wall, refer to 1, (A) and (B).
1
A B
The PVC Slatwall panels are ideal for 16
inches on-centre stud spacing. If you have
24inch on-centre studs, you would be
required to start by trimming the panels to
centre the full install.
If you are installing on a nished surface
that is not at or levelled, ensure all your
surfaces are prepared and levelled. There
should not be any protruding surfaces as
maximum atness is desired. Use a Regular
level.
16 inch 16 inch 16 inch 16 inch 16 inch

12
Preparing for PVC Slatwall Installation
2
If you are installing directly on a concrete wall, follow below instructions 2, (C), (D) and (E).
NOTE: Hardware for concrete installs are not provided in the 40 sqft. PVC Slatwall kit. You may install
the PVC Slatwall panels directly onto the concrete walls by pre-drilling each hole, inserting concrete
anchors and installing the PVC Slatwall in place. For ease of install, it is recommended to build a stud
wall using 2x4ft Furring Strips (not included) as shown in the steps below.
C
D
Ensure concrete surface is at and levelled.
Build a 16 inches spaced stud wall using
2x4ft Furring Strips. Ensure the furring
strips are safely secured in place using
3inch long tapcon concrete screws.
2x4ft
FURRING
STRIPS
FURRING STRIPS
CONCRETE WALL
3 in. Tapcon
Concrete
Screw
CONCRETE WALL
E
Once the studded wall has been built, follow the provided installation steps in this Install Guide.
Use 1.5 inches long screw for the installs on Furring Strips and not the provided hardware.
16 inch 16 inch 16 inch 16 inch 16 inch
Level
Line
End
Trim
NOTE: Tighten the Tapcon Concrete screws onto
the Furring Strips as per supplier's instructions.
(Cont.)

13
G
For 24" stud spacing. (PVC Slatwall Panels
needs to be trimmed to centre the install).
24 inch24 inch 24 inch
24 inch 24 inch 24 inch
Panel
before
Trimming
Trimmed
panel for
24 in. Stud
Spacing
NOTE: Ideally, PVC slatwall should start and
end on16 inches spaced studs.
F
For 16" stud spacing.
16 inch 16 inch 16 inch 16 inch 16 inch
Preparing for PVC Slatwall Installation
3
Using a Stud nder, locate Wall Studs and
mark a vertical line along the center of all
studs at the installation area. Refer 3, (F)
and (G).
NOTE: If installing PVC slatwall on 24
inches stud spacing, cabinets should not be
installed.
IMPORTANT: For 24 inches stud spacing, trim
the PVC Slatwall panels
to be able to centre the full
install so that start and ends of PVC Slatwall panels
rest on the 24inch spaced studs for ease of install.
(Cont.)

14
Single 40 sqft Slatwall Install
5
Starting from the middle four studs, install
a screw into each one leaving the two ends
of the PVC slatwall panel unscrewed.
NOTE: It is optional to pre-drill holes for
reference of hole locations. You may use a laser
level or Regular level to make sure the panels
are installed straight.
Place one PVC Slatwall panel tight against
the wall aligning it to your marked level
line. NOTE: You may use a laser level for
ease of install.
4
Parts and Tools required.
1 x Stud Finder
6 x PVC Slatwall Panels
1 x Pencil
1 x Drill Bit
1 x Cordless
Power Drill
1 x Laser Level
Self Tapping
Screws
End Trims
Recommended
Height from the oor:
14 inches
1
6
Screw the remaining screws in the middle
four studs as shown below (3 screws per
stud).Note : do not screw the ends of the
PVC slatwall yet.
TOP VIEW
Stud
Self Tapping Screw
Screwing
not required
here
Stud

15
Single 40 sqft Slatwall Install
9
Insert the remaining PVC Slatwall panels
as shown below. Continue the PVC Slatwall
installation by following step 6 and step 8.
8
Using a cordless power drill, secure the
End Trim (near the corner wall) to the PVC
Slatwall panel using self tapping screws
(at an angle) as shown.
NOTE: Remember to install three Screws
per stud onto the PVC Slatwall Panel.
NOTE: Do not screw the opposite end of the PVC
Panels, as shown below. It is critical to secure
Trims onto the PVC panel using Self Tapping
Screws.
TOP VIEW
7
Slide-in the End Trim onto PVC Slatwall side
which is closest to wall.
End Trim
(Cont.)

16
Once the PVC Panels have been screwed
into the studded wall in the middle and
corner wall, install the End Trim on opposite
end and screw the ends of the PVC Slatwall
panels. See step 7 on page 15.
10
If installing Single PVC Slatwall Kit, continue installing opposite end trims as shown in step 10.
NOTE: Hardwares shown in illustration below are not scaled and enlarged for ease of visibility.
Single 40sqft PVC Slatwall Install
End Trim
Stud
PVC Slatwall
Panel
Single 40 sqft Slatwall Install
NOTE: Do Not install opposite End Trim and
leave PVC Slatwall panels unscrewed if
installing multiple PVC Slatwall kits. Refer to
page 20.
TOP VIEW
TOP VIEW
(Cont.)

17
Preparing for PVC Slatwall Installation
1
Tools required.
1 x Stud Finder
1 x Pencil
1 x Tape Measure 1 x Regular Level
NOTES:
• Insure that you will be installing the PVC
slatwall on a studded structure that is
capable of holding the weight capacities
provided on page 6.
• To get precise cut on a PVC Slatwall Panel, cut
as per recommended below:
For Small cuts, i.e, Cutting a small rectangular
shape for an electric board, use Multi-tool Cutter.
For Large cuts, i.e, cutting the PVC Slatwall panel
into half, use Table Saw.
If installing directly on your studded wall/ nished wall. Refer to 1, (A) and (B).
1
A B
The PVC Slatwall panels are ideal for 16
inches on-centre stud spacing. If you have
24 inches on-centre studs, you would be
required to start by trimming the panels to
centre the full install.
If you are installing on a nished surface
that is not at or levelled, ensure all your
surfaces are prepared and levelled. There
should not be any protruding surfaces as
maximum atness is desired. Use a Regular
level.
16 inch 16 inch 16 inch 16 inch 16 inch

18
Preparing for PVC Slatwall Installation
2
If you are installing directly on a concrete wall, follow below instructions 2, (C), (D) and (E).
NOTE: Hardware for concrete installs are not provided in the 40 sqft. PVC Slatwall kit. You may install
the PVC Slatwall panels directly onto the concrete walls by pre-drilling each hole, inserting concrete
anchors and installing the PVC Slatwall in place. For ease of install, it is recommended to build a stud
wall using 2x4 ft Furring Strips (not included) as shown in the steps below.
C
D
Ensure concrete surface is at and levelled.
Build a 16 inches spaced stud wall using
2x4 ft Furring Strips. Ensure the furring
strips are safely secured in place using
3inch long tapcon concrete screws.
2x4ft
FURRING
STRIPS
FURRING STRIPS
CONCRETE WALL
3 in. Tapcon
Concrete
Screw
CONCRETE WALL
E
Once the studded wall has been built, follow the provided installation steps in this Install Guide.
Use 1.5 inches long screw for the installs on Furring Strips and not the provided hardware.
16 inch 16 inch 16 inch 16 inch 16 inch
Level
Line
End
Trim
NOTE: Tighten the Tapcon Concrete screws onto
the Furring Strips as per supplier's instructions.
(Cont.)

19
F
G
For 24" stud spacing. (PVC Slatwall Panels
needs to be trimmed to centre the install).
24 inch24 inch 24 inch
24 inch 24 inch 24 inch
Panel
before
Trimming
Trimmed
panel for
24 in. Stud
Spacing
NOTE: Ideally, PVC slatwall should start and
end on16 inches spaced studs.
For 16" stud spacing.
16 inch 16 inch 16 inch 16 inch 16 inch
Preparing for PVC Slatwall Installation
3
Using a Stud nder, locate Wall Studs and
mark a vertical line along the center of all
studs at the installation area. Refer 3, (F)
and (G).
NOTE: If installing PVC slatwall on 24
inches stud spacing, cabinets should not be
installed.
IMPORTANT: For 24 inches stud spacing, trim
the PVC Slatwall panels
to be able to centre the full
install so that start and ends of PVC Slatwall panels
rest on the 24inch spaced studs for ease of install.
(Cont.)

20
Corner and Full wall PVC Slatwall Install
4
H-Shape Trims
Self Tapping
Screws
1 x Drill Bit
End Trims
1 x Cordless
Power Drill
6 x PVC Slatwall Panels
(for additional build)
Corner Trims
Start with the corner of the wall, align bottom
PVC Slatwall panel.
Parts and Tools Required.
1
Recommended
Height from the oor:
14 inches
5
Starting from the middle four studs, install
a screw into each one leaving the two ends
of the PVC slatwall panel unscrewed.
NOTE: It is optional to pre-drill holes for
reference of hole locations. You may use a laser
level or Regular level to make sure the panels
are installed straight.
6
Screw the remaining screws in the middle
four studs as shown below (3 screws per
stud).NOTE: Do not screw the ends of the
PVC slatwall yet.
TOP VIEW
Stud
Self Tapping Screw
Screwing
not required
here
Stud
La page est en cours de chargement...
La page est en cours de chargement...
La page est en cours de chargement...
La page est en cours de chargement...
La page est en cours de chargement...
La page est en cours de chargement...
La page est en cours de chargement...
La page est en cours de chargement...
La page est en cours de chargement...
La page est en cours de chargement...
La page est en cours de chargement...
La page est en cours de chargement...
La page est en cours de chargement...
La page est en cours de chargement...
La page est en cours de chargement...
La page est en cours de chargement...
La page est en cours de chargement...
La page est en cours de chargement...
La page est en cours de chargement...
La page est en cours de chargement...
La page est en cours de chargement...
La page est en cours de chargement...
La page est en cours de chargement...
La page est en cours de chargement...
La page est en cours de chargement...
La page est en cours de chargement...
La page est en cours de chargement...
La page est en cours de chargement...
La page est en cours de chargement...
La page est en cours de chargement...
La page est en cours de chargement...
La page est en cours de chargement...
La page est en cours de chargement...
La page est en cours de chargement...
La page est en cours de chargement...
La page est en cours de chargement...
-
 1
1
-
 2
2
-
 3
3
-
 4
4
-
 5
5
-
 6
6
-
 7
7
-
 8
8
-
 9
9
-
 10
10
-
 11
11
-
 12
12
-
 13
13
-
 14
14
-
 15
15
-
 16
16
-
 17
17
-
 18
18
-
 19
19
-
 20
20
-
 21
21
-
 22
22
-
 23
23
-
 24
24
-
 25
25
-
 26
26
-
 27
27
-
 28
28
-
 29
29
-
 30
30
-
 31
31
-
 32
32
-
 33
33
-
 34
34
-
 35
35
-
 36
36
-
 37
37
-
 38
38
-
 39
39
-
 40
40
-
 41
41
-
 42
42
-
 43
43
-
 44
44
-
 45
45
-
 46
46
-
 47
47
-
 48
48
-
 49
49
-
 50
50
-
 51
51
-
 52
52
-
 53
53
-
 54
54
-
 55
55
-
 56
56
NewAge Products 51607 Mode d'emploi
- Taper
- Mode d'emploi
dans d''autres langues
Documents connexes
-
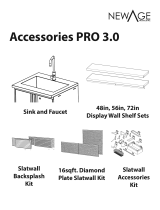 NewAge Products 55975 Manuel utilisateur
NewAge Products 55975 Manuel utilisateur
-
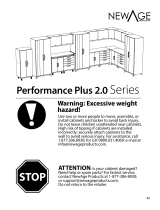 NewAge Products 53255 Mode d'emploi
NewAge Products 53255 Mode d'emploi
-
NewAge Products 56641 Manuel utilisateur
-
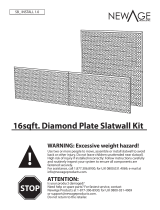 NewAge Products 51803 Mode d'emploi
NewAge Products 51803 Mode d'emploi
-
NewAge Products 56641 Manuel utilisateur
-
NewAge Products 63245 Mode d'emploi
-
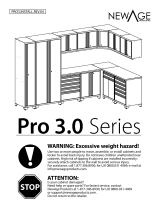 NewAge Products 54368 Guide d'installation
NewAge Products 54368 Guide d'installation
-
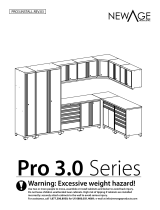 NewAge Products 52380 Guide d'installation
NewAge Products 52380 Guide d'installation
-
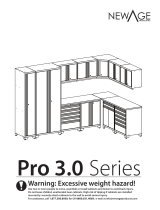 NewAge Products 52298 Manuel utilisateur
NewAge Products 52298 Manuel utilisateur
-
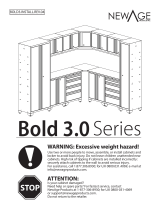 NewAge Products 50322 Guide d'installation
NewAge Products 50322 Guide d'installation
































































