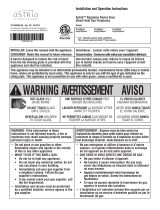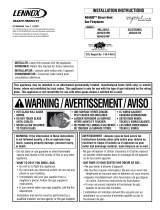Astria Fireplaces WCT6940WS Instruction Sheet
- Catégorie
- Cheminées
- Taper
- Instruction Sheet
Ce manuel convient également à

1
DECORATIVE FACADE KITS
P/N 900143-00
Rev. A, 08/2016
HEARTH PRODUCTS
KITS AND ACCESSORIES
KIT CONTENTS
1 ea. Facade Assembly
8 ea. Facing Screws, 1/4”-20 x 1”
8 ea. Decorative Caps
1 ea. Instruction Sheet
INSTALLATION INSTRUCTIONS FOR INSTALLING FACADE KITS
FOR USE WITH WOOD-BURNING FIREPLACES LISTED IN TABLE 1 BELOW
FACADE KITS
Cat. No. Model Description
F2859 MONEST-FAC-BLK Black Facade, Montecito Estate™ CAT *
F2860 MONEST-FAC-HMRD Hammered Steel Facade, Montecito Estate CAT*
H4843 MFBK Black Facade, Montecito™
H4845 MFMC Hammered Steel Facade, Montecito
H4850 MEFBK Black Facade, Montecito Estate™
H4852 MEFMC Hammered Steel Facade, Montecito Estate
Table 1
NOTE: DIAGRAMS & ILLUSTRATIONS ARE NOT TO SCALE.
GENERAL INFORMATION
These facade kits provide a decorative finished look to the fireplace.
If you encounter any problems, need clarification of these instructions or
are not qualified to properly install this kit, contact your local distributor
or dealer.
Read this instruction sheet in its entirety before beginning.
ALL WARNINGS AND PRECAUTIONS IN THE INSTALLATION AND
OPERATION MANUAL PROVIDED WITH THE APPLIANCE APPLY TO
THESE INSTRUCTIONS.
SHUT DOWN THE APPLIANCE AND ALLOW IT TO COMPLETELY COOL
BEFORE PROCEEDING.
INSTALLATION INSTRUCTIONS
Installing the decorative facing (see Figure 1):
Step 1. Fix the decorative facade (3) on the fireplace front (2) using 8
facing screws.
Step 2. Cover each of the 16 facing screws (5) with a decorative cap (4).
Imprimé aux États-Unis © 2013 Innovative Hearth Products
P/N 900143-00 Rév. A 08/2016
IHP reserves the right to make changes at any time, without notice, in design, materials, specifications, prices and also to discontinue colors, styles and products. Consult your local distributor
for fireplace code information.
Innovative Hearth Products
1508 Elm Hill Pike, Suite 108 • Nashville, TN 37210
Figure 1
*
* Decorative overlays for
hammered facing only
Rivnut (1)
Fireplace
Front (2)
Decorative
Facade (3)
Decorative
Cap (4)
Facing
Screw (5)
23
1
4
5
HARDWARE DETAIL
* Compatible with catalytic models only.
NOTE: Catalytic models will require removal
of the air-bypass knob prior to installation.

2
FAÇADES
P/N 900143-00
Rév. A, 08/2016
KITS ET ACCESSOIRES
DE FOYER
INCLUS DANS LE KIT
1 - Façade
8 - Vis de façade, 1/4”-20 x 1”
8 - Capuchon decoratif
1 - Feuillet d’instructions
INSTRUCTIONS D’INSTALLATION DES ENSEMBLES FAÇADE
S’APPLIQUANT AUX LES FOYERS FIGURANT AU TABLEAU 1
REMARQUE : LES FIGURES ET LES ILLUSTRATIONS NE SONT PAS À L’ÉCHELLE
INFORMATIONS GÉNÉRALES
Ces ensembles Façade donnent un aspect décoratif au foyer.
Si vous avez un problème quelconque, avez besoin de clarification pour
ces instructions ou n’êtes pas qualifié pour installer correctement ce kit,
contactez votre distributeur ou détaillant local.
Lisez toute les instructions sur cette feuille avant de commencer
l’installation.
LES MISES EN GARDE ET AVERTISSEMENTS DONNÉS DANS LE MANUEL
D’INSTALLATION ET D’UTILISATION S’APPLIQUENT AUSSI POUR LE
PRÉSENT FEUILLET D’INSTALLATION.
ÉTEINDRE LE FOYER ET LE LAISSER REFROIDIR COMPLÈTEMENT
AVANT DE FAIRE LES RÉGLAGES.
INSTRUCTIONS D’INSTALLATION
Installation de la façade décorative (voir Figure 1):
Étape 1. À l’aide de 8 vis de façade (5) fixer la façade décorative (3) sur
la façade d’âtre (2).
Étape 2. Visser un capuchon décoratif (4) sur chacune des 16 vis de façade (5).
Imprimé aux États-Unis © 2013 Innovative Hearth Products
P/N 900143-00 Rév. A 08/2016
IHP se réserve à tout moment le droit d’apporter sans préavis des changements à la conception, aux matériaux, aux caractéristiques ou aux prix, ainsi que de supprimer des options de couleurs,
de styles et de produits. Pour obtenir de l’information sur les codes des foyers, contacter le distributeur de votre région.
Innovative Hearth Products
1508 Elm Hill Pike, Suite 108 • Nashville, TN 37210
Figure 1
*
* Élément decoratif avec
façade matelée seulement
Rivnut (1)
Façade
d’âtre (2)
Façade
Decorative (3)
Capuchon
decoratif (4)
Vis de
façade (5)
23
1
4
5
DÉTAIL DU MATÉRIEL
FAÇADES
Nº cat. Modéle Description
F2859 MONEST-FAC-BLK
Noire Façade
, Montecito Estate
MC
CAT *
F2860 MONEST-FAC-HMRD
Acier Martelée Façade
, Montecito Estate CAT*
H4843 MFBK Noire Façade, MontecitoMC
H4845 MFMC Acier Martelée Façade, Montecito
H4850 MEFBK Noire Façade, Montecito Estate
H4852 MEFMC Acier Martelée Façade, Montecito Estate
Tableau
1
* Compatible uniquement avec les modèles à catalyseur.
REMARQUE: Sur les modèles à catalyseur, le
bouton de dérivation d’air doit être retiré avant
l’installation.
-
 1
1
-
 2
2
Astria Fireplaces WCT6940WS Instruction Sheet
- Catégorie
- Cheminées
- Taper
- Instruction Sheet
- Ce manuel convient également à
dans d''autres langues
- English: Astria Fireplaces WCT6940WS
Documents connexes
-
Astria Fireplaces WCT6840WS Instruction Sheet
-
Astria Fireplaces Brentwood Instruction Sheet
-
Astria Fireplaces Brentwood Instruction Sheet
-
Astria Fireplaces WCT6840WS Instruction Sheet
-
Astria Fireplaces Villa Vista Instruction Sheet
-
Astria Fireplaces Ladera Instruction Sheet
-
Astria Fireplaces MLDVTCD Guide d'installation
-
Astria Fireplaces WRT4820 Instruction Sheet
Autres documents
-
IHP F132 Manuel utilisateur
-
IHP BPZN Manuel utilisateur
-
 Astria EnvyCD40xxx series Installation And Operation Instructions Manual
Astria EnvyCD40xxx series Installation And Operation Instructions Manual
-
Superior Fireplaces DRI2000 Mode d'emploi
-
Hathaway BG5021 Manuel utilisateur
-
Blue Wave BG5022 Le manuel du propriétaire
-
 Lennox Hearth ADAGIO-EN Manuel utilisateur
Lennox Hearth ADAGIO-EN Manuel utilisateur
-
Hathaway BG5025 Manuel utilisateur
-
Superior Fireplaces DRL2000 Mode d'emploi



