Regency Fireplace Products Alterra CF780 Le manuel du propriétaire
- Catégorie
- Poêles
- Taper
- Le manuel du propriétaire
Ce manuel convient également à

FPI FIREPLACE PRODUCTS INTERNATIONAL LTD. 6988 Venture St., Delta, BC Canada, V4G 1H4
12.23.19
Tested by:
Installer: Please complete the details on the back cover
and leave this manual with the homeowner.
Homeowner: Please keep these instructions for future reference.
MODEL:CF780
www.regency-re.com
CF780 Wood Fireplace
Owners &
Installation Manual
If the information in these instructions is not followed exactly, a fire or explosion may result causing property damage, personal
injury or death. Please read the entire manual before you install and use your appliance. Follow the instructions in the installation
manual for proper use.
919-895a
French Manual: http://bit.ly/30ImJEJ
Manuel en Français: http://bit.ly/30ImJEJ

Thank-you for purchasing a REGENCY FIREPLACE PRODUCT.
The pride of workmanship that goes into each of our products will give you years of trouble-free enjoyment. Should you have any questions about your product
that are not covered in this manual, please contact the REGENCY DEALER in your area. Keep those REGENCY FIRES burning.
The Regency CF780 wood fireplace ia a decorative appliance that provides aesthetic enjoyment with over 700 square inches of fire viewing area. This fireplace
is defined as a fireplace (primarily for aesthetics) under the 2015 regulations. Failure to follow the manual details can lead to smoke and CO emissions spilling
into the home. It is recommended to have monitors in areas that are expected to generate CO such as heater fuelling areas.
SAFETY NOTE: If this fireplace is not properly installed, a house fire may result. For your safety, follow the installation instructions, contact local building, fire
officials, or authority having jurisdiction about restrictions and installation inspection requirements in your area.
“This manual describes the installation and operation of the Regency CF780 fireplace.”
“It is against federal regulation to operate this wood fireplace in a manner inconsistent with operating instructions in this manual, or if any parts are removed.”
“It is against federal regulation to operate this wood fireplace in a manner inconsistent with operating instructions in this manual.”
CAUTION: BURN UNTREATED WOOD ONLY. OTHER MATERIALS SUCH AS WOOD PRESERVATIVES, METAL FOILS, COAL,
PLASTIC, GARBAGE, SULPHUR OR OIL MAY DAMAGE THE FIREPLACE.
DO NOT BURN:
• Treated wood • Lawn clippings or yard waste • Manure or animal remains
• Coal • Materials containing rubber including tires • Saltwater driftwood or other previously salt water
saturated materials
• Garbage • Materials containing plastic • Unseasoned wood
• Cardboard • Waste petroleum products , paints or paint thinners or asphalt products • Paper products, cardboard, plywood or particle
board. The prohibition against burning these
materials does not prohibit the use of fire starters
made from paper, cardboard, saw dust, wax and
similar substances for the purpose of starting a
fire in a fireplace
• Solvents • Materials containing asbestos
• Colored Paper • Construction or demolition debris
• Trash • Railroad ties
Burning these materials may result in release of toxic fumes or render the heater ineffective and cause smoke.
The authority having jurisdiction (such as Municipal Building Department, Fire Department, Fire Prevention Bureau, etc.) should be consulted before instal-
lation to determine the need to obtain a permit.
This unit must be connected to either a listed factory built chimney suitable for use with solid fuels and conforming to ULC629 in Canada or UL-103HT in the
United States of America or code approved masonry chimney with flue liner.
CF780 is tested and certified to ULC S610-M87 (R2018) and UL 127-2011 (R2015).
SAVE THESE INSTRUCTIONS
2 | CF780 Wood Fireplace

copy of the safety label
Safety Label For CF780 .................................................4
installation
Safety Warnings ............................................................5
Creosote: Formation and Removal ................................5
Fuel Wood .....................................................................5
Unpacking your CF780 ..................................................6
Unit Dimensions ............................................................7
Unit Clearances .............................................................8
Mantel clearances .......................................................10
Mantel ..........................................................................10
Installation ...................................................................11
Location .......................................................................11
Ceiling Clearance ........................................................11
CF780 General Installation ..........................................12
Chase Ventilation Grills ................................................13
Flooring Requirements ................................................14
Combustible Floor: Bottom standoff ............................14
Outside Air Duct–Optional ...........................................15
Chimney System Considerations ................................16
Chimney ......................................................................17
Chimney Installation ....................................................18
Offset Chimney ............................................................20
Through the Wall Offset: Gravity Kit must be installed . 20
Chase Enclosure .........................................................21
Gravity Air Feed Kit Option ..........................................22
Framing ........................................................................23
Fireplace Facing ..........................................................23
Covering the Fireplace Facing .....................................23
Installing The Cement Board Panels ...........................24
Spark Guard ................................................................25
CF780 Brick Installation ...............................................26
CF780 Andirons/ Fire dog Installation .........................26
Gas Log Installation .....................................................27
Side shield installation .................................................28
operation
Lighting the CF780 ......................................................29
Controlling Your Fire ....................................................29
Seasoned Wood ..........................................................29
Refueling .....................................................................29
Flue Damper Control ...................................................30
Outside Air Control ......................................................30
Firescreen Operation ...................................................31
Glass Door Operation ..................................................32
Glass Door – open for cleaning ...................................32
maintenance
General Cleaning .........................................................33
Touch up Paint .............................................................33
Glass Cleaning ............................................................33
Chimney Cleaning .......................................................33
Disposal of Ashes ........................................................33
Guillotine System .........................................................33
Brick Cleaning .............................................................33
Vermiculite Smoke Chamber Panel Replacement .......34
Replacing the Top Damper ..........................................34
Firescreen Replacement .............................................35
Glass Replacement (5mm Neoceramic glass) ............36
Latch Replacement ......................................................36
Pulley Service / Replacement......................................37
Annual Maintenance ....................................................38
Parts - Firebox & Body ................................................39
Damper Assembly .......................................................41
Firescreen Assembly ...................................................42
Door Assembly ............................................................43
Vermiculite smoke chamber panels .............................45
Brick Liners ..................................................................45
Warranty .....................................................................48
CF780 Wood Fireplace | 3
table of contents

Safety Decal For CF780
This is a copy of the label that accompanies each Regency Fireplace.
Location of the decal is shown below. We have printed a copy of the
contents here for your review.
NOTE: Regency units are constantly being improved. Check the label on
the unit and if there is a difference, the label on the unit is the correct one.
LISTED FACTORY BUILT FIREPLACE
FPI WOOD FIREPLACE MODEL: CF780/MODÈLE DE FOYER AU BOIS FPI : CF780
DECORATIVE WOOD FIREPLACE / FOYER AU BOIS DÉCORATIF
DO NOT REMOVE THIS LABEL/NE PAS ENLEVER CETTE ÉTIQUETTE
Serial Number/Numéro de série
MINIMUM CLEARANCES TO COMBUSTIBLE MATERIALS /
DÉGAGEMENTS MINIMAUX PAR RAPPORT AUX MATÉRIAUX COMBUSTIBLES
FPI Fireplace Products International Ltd. Delta, BC, Canada
919-894
MADE IN CANADA
/ FABRIQUÉ AU CANADA
472
CF780 is tested and certified to ULC S610-M87 (R2018) and UL 127-2011 (R2015). Install and use only in accordance with the manufacturer's installation and operating instructions.
Le modèle CF780 est testé et homologué selon les normes ULC S610-M87 (R2018) et UL 127-2011 (R2015). À installer et à utiliser uniquement en suivant les consignes d'installation et d'utilisation du fabricant.
FOR USE WITH SOLID WOOD FUEL ONLY.
Do not overfire the fireplace. Operate only with viewing door fully closed or fully open when optional fire screen is
used. Firebricks must be in place during operation. Combustible materials are not permitted on face of unit. Do
not obstruct combustion air inlet. Do not block required chase ventilation grills. Do not use a fireplace insert or
other products not specified for use with this product. This fireplace has been tested with a gas log set. Replace
glass only with 5 mm neo-ceramic glass.Only use Manufacturer’s Chimneys listed in manual.
Areas of the fireplace incorporating warm or cold air ducts shall be enclosed within the building envelope and in
accordance with the installation instructions. For outside air supply refer to installation instructions.
Part #: 919-894
Colour: black on grey.
Size: 100% (11.8" x 6.3")
Material: P rintable white polyester 7mm
Aug 15/18: Created draft
Apr. 11/19: Updated as per Dave L
Apr. 18/19: Updated as per Dave L
Apr. 24/19: Updated as per Dave L
May 8/19: Updated as per Polytests
June 3/19: Punch out 0.25" hole in lower left where indicated
(Refer to Manual) (se reporter au manuel)
MANUFACTURED
DEC
JAN FEB
MAR APR MAY JUN JUL AUG SEP OCT NOV
CAUTION
UTILISATION DE BOIS COMBUSTIBLE SOLIDE SEULEMENT.
Éviter de faire surchauffer le foyer. Ne faire fonctionner qu'avec les portes complètement fermées ou
complètement ouvertes si un pare-feu en option est utilisé. Les briques réfractaires doivent être bien en
place pendant l'utilisation de l’appareil. Ne jamais laisser de matières combustibles devant l'âtre. Ne pas
obstruer l'entrée d'air comburant. Ne pas obstruer les grilles de ventilation du châssis. Ne pas utiliser avec
des poêles ou foyers encastrables non compatibles ou d'autres produits inappropriés. Cet appareil a été
testé avec un jeu de bûches pour foyer au gaz non ventilé. Remplacer la vitre seulement avec une vitre en
néocéramique de 5 mm. Utiliser uniquement les cheminées du fabricant listées dans le manuel.
Les parties du foyer comprenant des conduits d’air chaud ou froid doivent être placées dans une
enchâssure conformément aux consignes d’installation. Pour une alimentation en air extérieur, se reporter
aux consignes d’installation.
CHAUD LORS DE FONCTIONNEMENT.
NE PAS TOUCHER. GARDER HORS DE PORTÉE DES ENFANTS, À DISTANCE
DES VÊTEMENTS ET MEUBLES. TOUT CONTACT AVEC LA PEAU PEUT
OCCASIONNER DES BRÛLURES.
LIRE LES CONSIGNES CI-DESSUS.
HOT WHILE IN OPERATION
DO NOT TOUCH.
KEEP CHILDREN, CLOTHING AND FURNITURE AWAY.
MAY CAUSE SKIN BURNS,
READ ABOVE INSTRUCTIONS
2021
2022
2023
2019
2020
WARNING: To avoid the risk of damaging fireplace materials and increasing the risk of spreading a fire, DO NOT
USE the fireplace to cook or warm food.
CAUTION: This fireplace requires a large amount of air to operate which may starve other fuel burning appliance
of combustion, ventilation, and dilution air. Do not block chase grill.
Install and use only in accordance with Regency installation instructions. Contact local building or fire officials
about restrictions and installation inspections in your area. Do not connect this unit to a chimney serving another
appliance. For outdoor air supply, refer to installation manual.
ATTENTION
WARNING: Not for use in mobile home.
Fireplace also for use in manufactured homes with solid fuel only.
When burning gas in the fireplace, adjust damper to the fully open position.
Side Wall / Paroi latérale 24 in / 610 mm From edge of top vent / Depuis le rebord de l’évacuation du dessus
Mantel / Manteau 7 in /178 mm From top of vent / Depuis l’évacuation du dessus
Mantel Projection / Prolongement du manteau 12 in /305 mm From face / Depuis la façade
Hearth measurements (USA/CDN) 61-3/8in / 1559mm Wide / de large
20 in / 508 mm Depth / de profondeur
Unit Back and Sides / Dessus, arrière, côtés et bas de l’appareil 0 in / 0 mm To standoff / Vers l’espaceur
Unit Corners /Angles de l’appareil 3 in / 76 mm
Top /Dessus Non-combustible / steel stud only
CAUTION: Gas logs shall be certified for the application. When installed, the chimney shall
be permanently secured in an open position to effectively vent the appliance. The log sets
need to be certified to ANSI Z21.60/CSA 2.26-2017 to be installed in their fireplaces. Do not
operate a gas log set in this fireplace with the chimney removed.
ATTENTION : Les bûches pour foyers au gaz doivent être homologuées pour être
installées dans ce foyer. Une fois installée, la cheminée doit être mise en position ouverte
de manière permanente pour permettre une ventilation adéquate de l’appareil. Les jeux de
bûches doivent être homologués ANSI Z21.60/CSA 2.26-2017 pour être installés dans le
foyer. Ne pas utiliser un jeu de bûches pour foyers au gaz dans cet appareil si la cheminée
n’est pas en place.
À installer et utiliser conformément aux consignes d’installation de Regency. Contacter la Régie du bâtiment
ou le département local incendie pour connaître les restrictions et les consignes d’installation dans votre
municipalité. Ne pas raccorder cet appareil à une cheminée desservant un autre appareil. Pour une
alimentation en air extérieur, se reporter au manuel d'installation.
AVERTISSEMENT : Ne pas utiliser dans une maison mobile.
Ce foyer peut également être utilisé dans une maison industrialisée avec un combustible solide seulement.
Lorsque l'appareil est allumé, régler le registre en position complètement ouverte.
AVERTISSEMENT : Pour éviter d’endommager les matériaux du foyer et diminuer le risque de propagation
d’un feu, NE PAS UTILISER le foyer pour cuisiner ou réchauffer de la nourriture.
ATTENTION : Pour fonctionner correctement, ce foyer nécessite une grande quantité d’air qui pourrait priver d’air
d’autres appareils de chauffage d’air de combustion, de ventilation ou de dilution. Ne pas obstruer la grille du châssis.
Matériau non combustible / montant en acier seulement
CF780 decal location
1. Remove left Screen Trim Panel (See instructions in this manual)
2. Decal will be visible on left side (with trim removed).
3 Remove the rating plate and unroll to view
information.
4. Reverse steps to replace decal.
SERIAL DECAL MUST REMAIN WITH
FIREPLACE AT ALL TIMES.
4 | CF780 Wood Fireplace
safety decal

If this fireplace is not properly installed, a house fire could re-
sult. For your safety, follow the installation directions. Contact
your local authority having jurisdiction (such as municipal
building department or fire department) regarding restrictions
and installation requirements, and the need to obtain a permit.
1. For use with SOLID FUEL ONLY. Do not use any other type of fuel.
2. Burn dry, split, seasoned wood fuel.
3. To avoid glass breakage, DO NOT slam the fireplace door.
4. DO NOT use the fireplace with the door closed if the glass is
cracked or broken. Replace the glass before using the glass door
again.
5. DO NOT ever use gasoline, gasoline-type lantern fuel, kerosene,
charcoal lighter fluid, or similar liquids to start or freshen up a fire.
Keep all such liquids well away from the fireplace while it is in use.
6. DO NOT use logs that are longer than 18".
7. DO NOT overfire the fireplace. Burn a maximum of 3 medium
split logs. See complete warning.
8. DO NOT operate the fireplace with both the fire screen and door
open. One of the two should always be closed while having a fire.
9. DO operate the fireplace with the door either fully closed or
fully open. If the door is left partly open, it will increase the burn
rate and permanently damage the fireplace.
10. Keep all combustible materials (furniture, firewood, etc.) at least
4' away from the front of the fireplace.
11. DO NOT use a fireplace grate or other products not specified for
use with this fireplace.
12. DO NOT step or put legs of a step ladder on the metal front step
or the hearth threshold.
13. CAUTION: Your warranty will be null & void if making compromises
during installation & operation. Follow the guidelines within this
manual.
14: DO NOT terminate combustion air inlet ducting into attic spaces.
15. CAUTION: This appliance requires the need for room air for com-
bustion. Ensure there is enough ventilation air within the home for
the safe operation of all appliances at the same time. Starving ap-
pliances for air can cause severe back drafting, negative pressure
and nuisance outages. This appliance has an optional outside air
kit which can be purchased. This option is highly recommended
to prevent back drafting, negative pressure and nuisance outages.
Safety Warnings
THE CF780 IS CAPABLE OF BURNING CLEANLY PRIMARILY BECAUSE
IT HAS BEEN ENGINEERED TO QUICKLY BURN VERY HOT. THIS
RESULTS IN A BEAUTIFUL, CLEAN FIRE BUT CAN CAUSE DURABIL-
ITY PROBLEMS IF THE UNIT IS REGULARLY OVERLOADED AND/OR
OPERATED CONTINUOUSLY WITH LARGE WOOD LOADS. THE CF780
IS PRIMARILY A DECORATIVE APPLIANCE AND ACCORDINGLY LESS
EFFICIENT THAN A WOOD BURNING STOVE SO THERE IS NO BENEFIT
TO BURNING LARGE WOOD LOADS.
THE FOLLOWING GUIDELINES WILL ENSURE YOUR FIREPLACE BURNS
BEAUTIFULLY WHILE MAINTAINING ITS DURABILITY:
APPROXIMATE MAXIMUM LOG SIZE: 18" LONG, MAXIMUM LOAD: NO
MORE THAN 3 MEDIUM SPLIT LOGS.
THIS WOOD LOAD IS MORE THAN EFFICIENT TO FILL THE FIREBOX
COMPLETELY WITH FLAMES AND PROVIDE A LARGE AMOUNT OF
RADIANT HEAT.
THE CF780 WILL BURN WITH LARGE HIGH FLAMES REGARDLESS
OF HOW THE WOOD IS PLACED IN THE UNIT. STACKING THE WOOD
TEEPEE-STYLE AGAINST THE BACK OF THE FIREPLACE IS ACCEPTABLE.
IF ANY OF THE FOLLOWING SIGNS APPEAR IN YOUR FIREPLACE THEN
YOU ARE OVERFIRING:
- THE SCREEN CHANNEL IS WARPED
- THE DOOR CHANNEL IS WARPED
WARNING: OVER FIRING THE CF780 WILL CAUSE DURABILITY
PROBLEMS.
Creosote: Formation and Removal
When wood is burned slowly, it produces tar and other organic vapors which
combine with the expelled moisture from the wood to form creosote. The
creosote vapors can condense in the relatively cool chimney of a slow burn-
ing fire. When ignited, this creosote makes an extremely hot fire. The chimney
should be inspected periodically during the heating season to see if a creosote
build-up has occurred. If a significant layer of creosote has accumulated (¼”
or more), it should be removed to reduce the risk of chimney fire.
Fuel Wood
We recommend always burning your fireplace with split, dry, seasoned wood
logs. Do not use construction scraps (e.g. 2x4 or plywood scraps) as your
only supply of fuel as you can overheat and seriously damage the fireplace.
WARNING: BURN DRY WOOD ONLY.
DO NOT BURN DRIFTWOOD, TREATED WOOD, COAL,
GARBAGE, OR PLASTIC.
16. Do not use Composite/Bio logs as this can cause extreme temperatures
and cause severe damage within the fireplace. Use of these logs will null
and void your warranty.
17. Do not install in a sleeping room.
18. The structural integrity of the manufactured home floor, walls,and ceiling
roof must be maintained.
19. DO NOT INSTALL a gas log lighter. This is not permitted for use with this
fireplace.
CF780 Wood Fireplace | 5
installation

Unpacking your CF780
WARNING: THE FIREPLACE IS FRONT HEAVY. MAKE SURE
TO ALWAYS MAINTAIN CONTACT WITH THE FIREPLACE
WHEN MOVING IT TO PREVENT ANY UNDUE TILTING.
1. Remove brackets held in place with 5/16" hex head screws securing unit
to pallet. (4 total)
2. Remove bracket held in place with 2 x 1\4" hex head screws on the exterior
of the unit. NOTE - replace 2 x 1\4" screws when bracket is removed. From
the interior remove 2 x 5/16" screws to completely remove bracket.
3. Remove all part/pieces from the interior of the unit.
4. Remove the floor standoff that is secured with 4 x 5/16" hex head screws
to the back of appliance.
6 | CF780 Wood Fireplace
installation

Unit Dimensions
* The fireplace bottom standoff is required if the fireplace is installed on a combustible floor surface or on a combustible floor structure or on
a combustible raised platform. See section "INSTALLATION: Flooring Requirements" for all the details regarding the requirements to use the
fireplace bottom standoff.
* The chase cavity requires four (4) ventilation grills which are included with the unit. Each grill requires a minimum of 28.5 square inches of open area.
Two (2) at ceiling level and two (2) at floor level. Grills must be installed and are supplied with the unit.
Optional: If installing grills other than the ones supplied, you must adhere to the minimum open area. For example, you can install two (2) large
grills , one at ceiling level and one at floor level, but each grill must be 57 square inches of open area.
** Shown with Anchor Plate.
The anchor plate height will vary depending on the specific chimney manufacturer. See specific chimney manufactured product catalogue for
complete details.
ALL PICTURES / DIAGRAMS SHOWN THROUGHOUT THIS MANUAL ARE FOR ILLUSTRATION PURPOSES ONLY.
ACTUAL PRODUCT MAY VARY DUE TO PRODUCT ENHANCEMENTS.
4"
OUTSIDE
AIR
31
1
4
"
VIEWING
23
3
4
"
VIEWING
41"
37
3
8
"
DOOR OPENING
CF780 Wood Fireplace | 7
installation

Unit Clearances
Refer to K & M on Table 1
(next page)
Refer to I on Table 1
(next page)
Refer to C on Table 1
(next page)
Refer to N on Table 1
(next page)
Refer to L on Table 1
(next page)
Refer to B on Table 1
(next page)
Refer to H on Table 1
(next page)
8 | CF780 Wood Fireplace
installation

TABLE 1 - UNIT CLEARANCES AND SPECIFICATIONS
A*
Distance to combustible material from side, back, and standoffs
0’’ (0mm)
B
Clearance from Top of unit: No combustible material: only steel stud on Front,
Top edge, and sides
C
Minimum distance from side wall to the side of the fireplace opening
24” (610mm)
D
Minimum ceiling clearance: Always take measurement from the lowest point on
the fireplace,; Including Base–Radiation Shield
- When the bottom standoff is installed, measure from the base of the bottom
standoff to the ceiling
(refer to the “INSTALLATION: Flooring Requirements” section for details)
8’ (2.44m)
E
Minimum chimney height: minimum total chimney height from fireplace top to
below the chimney rain cap
12' (3.66m)
F
Maximum chimney height: maximum total chimney height from fireplace top to
below the chimney rain cap
60' (18.3m)
G
Maximum chimney height supported by the fireplace
15' (4.57m)
H
Minimum depth of non-combustible hearth extension: from the front of the fireplace
(refer to the “INSTALLATION: Hearth Extension” section for details)
20" (508mm)
I
Minimum width of non-combustible hearth extension: total width, must be cen-
tered on the firebox opening (refer to the “INSTALLATION: Hearth Extension”
section for details)
61-3/8" (1559mm)
J
Minimum width of the spark guard
61-3/8" (1559mm)
K
Maximum mantel shelf depth (see Table 2 for other mantel sizes)
12" (305mm)
L
Minimum height of a combustible mantel shelf above the top of the fireplace
opening (to the bottom of the combustible mantel) (refer to the “INSTALLATION:
Mantel” section for details)
See Table 2
M
Maximum mantel leg depth (see Table 3 for other mantel leg sizes)
12" (305mm)
N
Minimum distance between each combustible mantel leg and the fireplace open-
ing (refer to the “INSTALLATION: Mantel” section for details)
See Table 3
*
Note: For 45°corner installs: 3" clearance is required from back corners of unit.
A=3" A=3"
CF780 Wood Fireplace | 9
installation

TABLE 2 - COMBUSTIBLE MANTEL CLEARANCES
0" to 6" 7"
7" to 12" 12"
A combustible mantel shelf MUST NOT be installed less than 7" above the top
of the fireplace opening. A combustible mantel shelf MUST NOT be deeper
than 12".
For combustible mantel shelf depths between 6" and 12", simply install the
mantel shelf at a distance above the fireplace opening corresponding to the
mantel shelf depth.
If the combustible mantel shelf varies in depth, it has to be installed so that its
thickest part is not installed lower than the corresponding minimum installation
height. Also, the thinnest point of the mantel shelf must not be installed lower
than the minimum installation height corresponding to its depth.
Refer to the “INSTALLATION: Mantel” section.
If the combustible mantel leg varies in depth, it has to be installed so that its
thickest part is not installed closer than the corresponding minimum installa-
tion distance. Also, the thinnest point of the mantel leg must not be installed
closer than the minimum installation distance corresponding to its depth.
Refer to the “INSTALLATION: Mantel” section.
TABLE 3 - MANTEL LEG CLEARANCES
Maximum Mantel Leg Depth
Minimum Installation
Height
0" to 3" 6"
12" 12"
A combustible mantel leg MUST NOT be installed less than 6" from either
side of the fireplace opening. A combustible mantel leg MUST NOT be deeper
than 12".
For combustible mantel leg depths between 6" and 12", you can calculate the
minimum installation distance between the two mantel legs given as follows:
Masonry and other non-combustible mantels (shelf and posts) can be placed
anywhere around the fireplace opening.
The only combustible material accepted on the facing of the fireplace is for a
mantel (shelf and posts).
If you need to attach the mantel to the front of the fireplace refer to page 23 to
see where screws are permitted on the front of the fireplace facing.
Mantel
Mantel clearances
31-9/16"
2
0-6"
to bottom of
unit opening
CF780
49-5/8"
0-3"
12
12
6
10 | CF780 Wood Fireplace
installation

Installation
Check with your local authority having jurisdiction (such as municipal
building department, fire department, fire prevention bureau, etc.)
regarding restrictions and installation requirements, and the need to
obtain a permit.
WARNING: IF THIS FIREPLACE IS NOT PROPERLY
INSTALLED, A HOUSE FIRE CAN RESULT. FOR YOUR
SAFETY, FOLLOW THE INSTALLATION INSTRUCTIONS
AND CLEARANCES. DO NOT PACK REQUIRED AIR
SPACES WITH INSULATION OR OTHER MATERIALS.
Location
The CF780 must be installed within the vapor barrier of the home. It
cannot be installed outside, or on a three season porch.
Your CF780 fireplace may be installed in different ways (see Diagram
of framing examples).
Specifications of the fireplace along with clearances are shown in
Diagram 1, Diagram 2, Table 1, Table 2, and Table 3. We recommend
that you take the time to plan your entire installation (fireplace and
chimney) before beginning the actual installation (refer to General
Installation next page).
1. Note the location of roof and floor joists. Choose a location cutting
them if possible.
2. Do not build shelves or cupboards in the area above the fireplace.
This space must be kept empty.
3. We recommend the chimney be installed in the interior of the build-
ing as it will provide better performance than an exterior chimney.
In areas with continuous temperatures below 32°F (0°C) the use
of an exterior chimney may result in operating problems such as
poor draft and excessive condensation of combustion products. If
you do install an exterior chimney we recommend that you install it
within an insulated enclosure (see Installation: Chase Enclosure).
WARNING: In order to avoid the possibility of exposed insulation or
the vapor barrier coming in contact with the appliance body, it is
recommended that the walls of the enclosure be finished off with
drywall as you would finish any other interior/insulated wall of a
home. This will ensure that clearance to combustibles is maintained
within the cavity. Objects placed in front of the appliance but not
limited to such as sofa's, furniture,etc., must be kept a minimum of
48" (1219 mm) away from the front face of the appliance.
Ceiling Clearance
The ceiling clearance varies depending if the fireplace is installed on
a non-combustible floor or on a combustible floor.
On a non-combustible floor with a non-combustible floor structure,
the ceiling clearance is the distance from the base of the fireplace to
the ceiling.
On a combustible floor or on a combustible floor structure, you need
to install the fireplace on the fireplace bottom standoff thus the ceiling
clearance is the distance from the base of the fireplace bottom standoff
to the ceiling.
For ceiling clearance requirements refer to Table 1 (D).
Framing Examples
Steel Studs
Wood Studs
Wood Stud
96"
Front face & header –build with steel studs and non-combustible board. Plan out
and frame ventilation grills. Finish with materials such as stone or tile.
Minimum chase height is 96"
Note: Wood studs may be used outside of where the steel studs are located.
CF780 Wood Fireplace | 11
installation

General Installation
CF780 General Installation
Rain Cap
Storm Collar
Flashing
Roof top radiation shield
Radiation shield with
Storm Collar in the Attic
8" Insulated Chimney
Radiation Shield
8" Anchor Plate from
chimney manufacturer
Ceiling
Hearth Extension
Ventilation Grills
(Two each side required)
Ceiling level: 3" down
Floor level: 3" up from fin-
ished floor
Optional Outside Air
12 | CF780 Wood Fireplace
installation

Chase Ventilation Grills
The unit is supplied with four (4) ventilation grills for the chase/fireplace cavity. Each grill must have a minimum of
28.5 square inches of open area. The total minimum open area of chase ventilation is 114 square inches with a
minimum of 57 square inches at the ceiling level and 57 square inches at the floor level. The grills must be installed
so there is 57 square inches of open area at the ceiling level and 57 squares inches of open area at the floor level.
Alternatively, two larger grills (not supplied) may be installed but must be a minimum of 57 square inches of open
area each.
Do not remove cover chase grills. These are mandatory and required to ensure there is no overheating
of the chase cavity.
Chase ventilation grills are required for all installs. The ventilation grills must be installed within the home to prevent
moisture buildup with in the chase/fireplace cavity.
Note: The ventilation grills must be located within the confines of the framed chase.
Must be located
between 3"-12"
of chase enclosure
*Must be located
between 3"-12"
of chase enclosure
*See location note
*See location note
*See location note
*See location note
CF780 Wood Fireplace | 13
installation

Flooring Requirements
Before installing your CF780, make sure the floor surface and floor structure
can sustain the weight of the complete fireplace and whatever finishing material
you will use to cover the facing of your fireplace.
You can install your fireplace at the floor level or build a platform to elevate
it to the desired height. Again, make sure the platform is level and built to
sustain the weight of the fireplace and finishing material you will use to finish
the facing of your fireplace.
Note: If the appliance has 3-1/2" of non combustible material under the full
width and depth of the fireplace, the bottom standoff is not required.
Combustible Floor: Bottom standoff
If the CF780 is installed on any type of combustible floor surface or structure,
you MUST install the fireplace onto the fireplace bottom standoff provided with
the fireplace. You must also reinforce the sub-floor to help spread the load from
the legs of the bottom standoff throughout the floor structure to prevent sagging.
2. Determine location , level the unit, and secure to the floor.
1. Assemble the bottom standoff shield to both supports (see Diagrams below)
using eight large self-tapping screws.
0.500
Diagram 2 - Positioning the Fireplace Bottom Standoff
Diagram 1 - Installing the Fireplace Bottom Standoff
3. Position the bottom standoff on the floor along with the spark guard (refer
to the “Hearth Extension” section for additional information). Use Diagram 2
to help in properly locating the bottom standoff and the spark guard based
on the silhouette of the entire fireplace which includes the back and angled
sides’ standoffs.
tooltip
Diagram 3
Anti-Tip Stability Bracket Installation
4. Using at least 1-½" wood screws (not provided), solidly attach both left
and right sides of bottom standoff to the floor, as well as the front and back
of the inner sides, as shown in Diagram 3. If possible, attach the bottom
standoff to the floor joists below using 3" wood screws (not provided).
5. Install the fireplace onto the fireplace bottom standoff making sure that
the base of the fireplace is aligned with the bottom standoff as shown in
Diagrams 1 and 2.
tooltip
14 | CF780 Wood Fireplace
installation

Outside Air Duct–Optional (Part# 096-915)
After the fireplace is correctly positioned, connect the outside air inlet of the fireplace to the outside (see adjacent Diagram).
The air inlet MUST be at least 5' below the top of the chimney flue and must never terminate in attic spaces.
A 4" diameter duct can be used if the total duct run is less than 20'. For longer runs, use 5" diameter duct.
1. Find a convenient location for the combustion air duct and outside air inlet. The outside air inlet can be above or below
floor level.
2. Make a 4 ¼” (5 ¼” if using a 5” diameter duct) hole in the outside wall of the house. Push the outside air hood in from
the outside. Seal the joint between the air hood and the outside wall with an appropriate sealant.
3. Place the insulated flexible duct over the round sleeve on the outside air hood. At both ends, carefully pull back the
insulation and plastic cover, exposing the flexible duct. Then at each end, attach the duct with supplied metal screws
to the air hood and to the fireplace connecting sleeve. Carefully push the insulation and cover back over the duct. Tape
the plastic cover in place with 2” aluminum duct tape (not supplied).
Outside Air Connection and Installation
Example
CAUTION: WHEN RUNNING THE DUCT AROUND
CORNERS, AVOID CRUSHING THE DUCT WHICH CAN
RESTRICT THE COMBUSTION AIRFLOW.
Insulated
Flexible
Air Duct
2" Aluminum
Duct Tape
Outside Air Inlet:
either above or below
the level of the fireplace
Ducting -
4" diameter x 4' length
CF780 Wood Fireplace | 15
installation

Chimney System Considerations
Regency’s CF780 Fireplace is to be installed with one of the following Chimney Systems only. Chimney systems only 8" (203mm) diameter are to be used
that comply to ULCS 629 for CDN and UL103HT for USA.
The use of only one of these systems is permitted when installing the fireplace. Do not alter or mix parts from other systems as this may cause a potential
hazard and void Regency’s limited warranty.
DuraVent DuraTech 1" Solid Pack 8" (20 cm)
DuraVent DuraTech Canada (DTC) 1" Solid Pack 8" (20 cm)
DuraVent DuraPlus HTC 2" Solid Pack 8" (20 cm)
DuraVent DuraTech Premium 2" Solid Pack 8" (20 cm)
DuraVent (USA only) DuraPlus AC Triple Wall 8" (20 cm)
ICC Excel 2100 1" Solid Pack 8" (20 cm)
Metal Fab Temp Guard 1" Solid Pack 8" (20 cm)
Olympia Chimney Champion Chimney System 1" Solid Pack 8" (20 cm)
Olympia Chimney / SBI
Venting Division
Ventis 1" Solid Pack 8" (20 cm)
SBI Venting Division Nexvent 1" Solid Pack 8" (20 cm)
Security Chimney ASHT+ 1" Solid Pack 8" (20 cm)
Security Chimney S-2100 + 2" Solid Pack 8" (20 cm)
Selkirk Ultra-Temp (UT) 1" Solid Pack 8" (20 cm)
Selkirk Sure-Temp (ST) 1” Solid Pack 8” (20 cm)
Selkirk Hart & Cooley (TLC) 1” Solid Pack 8” (20 cm)
Selkirk UltimateOne 1” Solid Pack 8” (20 cm)
Selkirk CF Sentinel (CF) 2” Solid Pack 8” (20 cm)
Selkirk Super Pro 2100 (ALT) 2” Solid Pack 8” (20 cm)
Selkirk Super Vent 2100 (JM) 2” Solid Pack 8” (20 cm)
Selkirk (USA Only) Super Vent (JSC) 1” Solid Pack 8” (20 cm)
Metal Fab (USA only) Metal Fab Air Cool 8" (20cm)
Note: Anchor plates are provided by the chimney manufacturer and are required for all installations for all above chimney listings.
16 | CF780 Wood Fireplace
installation

Chimney
This fireplace is certified for use with 8" chimney only. Please refer to Table 1 (E-F) (in this manual) for the minimum and maximum chimney heights permitted
with the CF780.
TABLE 4 - MINIMUM RECOMMENDED FLUE HEIGHTS IN FEET FROM THE TOP OF THE FIREPLACE
Elevation (ft) 0 2 x 15° 4 x 15° 2 x 30° 4 x 30° 2 x 45° ** 4 x 45° **
0 - 1000 12’ 13’ 14’ 15’ 18’ 16’ 20’
1000 - 2000 12’6’’ 13’6’’ 14’6’’ 15’6’’ 19’ 16’6’’ 20’6’’
2000 - 3000 13’ 14’ 15’ 16’ 29’6’’ 17’ 21’6’’
3000 - 4000 13’6’’ 14’6’’ 15’6’’ 17’ 20’ 18’ 22’6’’
4000 - 5000 14’ 15’ 16’ 17’6’’ 21’ 18’6’’ 23’
5000 - 6000 14’6’’ 15’6’’ 17’ 18’ 21’6’’ 19’ 24’
6000 - 7000 15’ 16’ 17’6’’ 18’6’’ 22’6’’ 20’ 25’
7000 - 8000 15’6’’ 16’6’’ 18’ 19’ 23’ 20’6’’ 25’6’’
8000 - 9000 16’ 17’ 18’6’’ 20’ 24’ 21’ 26’6’’
9000 - 10000 16’6’’ 17’6’’ 19’ 20’6’’ 24’6’’ 22’ 27’
We recommend that the minimum height be increased by approximately 1' for every 2000' elevation above sea level. Every 15°, 30° or 45° elbow also
increases the minimum height by 1'. For example, if you are living 6000' above sea level, your chimney should terminate at least 15’ from the top of the
fireplace (12’ + 3’ for the 6000’). See Table 4 for more precise recommended flue heights.
** 45 degree elbows are not permitted for use in the U.S.A.
CF780 Wood Fireplace | 17
installation

WARNING: THE CLEARANCE BETWEEN THE CHIMNEY
AND COMBUSTIBLE MATERIAL MUST BE 2’’ OR MORE.
DO NOT FILL THIS AREA WITH INSULATION.
1. Cut and frame the required holes in the floor(s), ceiling(s) and roof
where the chimney will pass through. The rough opening in the fram-
ing is 18" square (the opening can be slightly bigger, up to 18 ½", but
NEVER smaller).
2. At each floor where the chimney passes through, you must install a
radiation shield.
a. Start by locating the shorter circular shield and remove the screws
that attach the ring at one end. Keep the ring and all the screws; you
will need to reinstall it later.
b. Locate the firestop plate and bend the two tabs downwards so they
extend through the circular cutout. Insert the shorter circular shield
through the firestop plate. It will extend below the firestop plate and
rest on the bent end.
c. Install this portion of the radiation shield from below into the framed
opening.
d. Install some chimney lengths so that the chimney extends at least
24” above the floor structure.
3. At the attic level, install a radiation shield as explained above and a
storm collar.
The chimney must extend at least 3' above its point of contact with the
roof and at least 2’ higher than any wall, roof, or building within 10’ of
it. If the chimney is higher than 5’ above the roof, it must be secured
using a roof brace.
For manufactured homes the roof thimble assembly shall extend com-
pletely through the ceiling/roof cavity of the manufactured home to the
outer most plane of the roof.
4. At the roof, install a roof top shield The two support brackets are adjust-
able depending on the flashing used and the roof pitch. To determine the
position of the two support brackets, find the roof pitch in Table 5. Then
identify the flashing that will be used to be able to find the associated
installation number. Both support brackets need to be installed in the
holes of the roof top radiation shield corresponding to the installation
number.
5. Put the roof flashing into place. Seal the joint between the roof and the
flashing with roofing tar. For sloping roofs, place the flashing under the
upper shingles and on top of the lower shingles. Secure the flashing to
the roof with roofing nails or screws. If using a ventilated roof flashing,
ensure not to caulk or seal the ventilation openings in the manu-
facture's flashing. Install in the proper orientation as per chimney
manufacturers instructions.
6. Place the storm collar over the chimney and flashing. Seal it around the
chimney with silicone sealer (DO NOT use roofing tar).
7. Fit the rain cap on the chimney. Secure it tightly in place with the screws
provided.
Chimney Installation
Read the all chimney installation manuals to review requirements for supports, bracing, anchors, etc. They can be found under your chimney selection.
Refer to Table 1 (G) for the maximum chimney height that can be supported by the top of the fireplace.
18 | CF780 Wood Fireplace
installation

----
t
Figure 13 General Chimney Installation
CANADA ONLY:
•
z
0
z
23
General Chimney Installation
Note: Nailing strips differ than shown in diagram
Anchor plate
NOTE: It is recommended to enclose chimney with
proper clearances with blown-in insulation.
Chimney installation
CF780 Wood Fireplace | 19
installation

An elbow may be installed directly on top of the fireplace if required. Use
the offset option if you need to clear a joist or pass around a cupboard. See
following Diagrams for example.
- In USA: 30° Maximum - In Canada: 45° Maximum
The maximum number of elbows per system is four, resulting in two offsets
and returns.
Install the fireplace and chimney as described earlier. When you require an
elbow, proceed as follows:
1. Install the elbow. Turn it in the desired direction, and fasten it to the other
section with 4 metal screws at the joints.
2. Install enough lengths to obtain the desired offset. Secure each joint with
4 metal screws.
3. Use another elbow to return the chimney to the vertical direction. Again
fasten it to the other section with 4 metal screws at the joints.
4. Install a roof support, a wall support, or an offset support above each
offset to support the weight of the chimney (elbows are not designed to
support the chimney above an offset).
NOTE: 'Through the wall offset' installation requires installa-
tion of the gravity kit along with chase ventilation grills.
Failure to do so could result in severe overheating of the fireplace
chase cavity.
z
0
�
z
26
Figure 14 Offset
Installation Example
Chimney
Figure 15 Offset Chimney Through
a Wall Example
Table 6 Through the Wall Installation Dimensions
30
°
Offset Through the
45
°
Offset Through the
Wall Wall
Offset Chimney Installation Example
Note: Nailing strips differ than shown in diagram
Offset Chimney Through a Wall Example
You can also go through a wall at an angle starting directly at the fireplace as
depicted in Diagram below. An angled wall insulated radiation shield must be
used wherever the chimney passes through an exterior wall.
Make sure to have enough ceiling height for your installation. If the ceiling height
is too low for the planned installation you may want to consider installing the
fireplace in an outside chase.
Refer to the angled wall insulated radiation shield installation sheets for detailed
installation instructions.
Through the Wall Offset:
Gravity Kit must be installed
z
0
�
:s
z
翿�
26
Radiation Shield
Use Offset Support
or Roof Support
Refer to
"Canada
Only''
section if
installed in Canada
Radiation
Shield
Flashing
with
Storm Collar
and Roof Top
Radiation Shield
Insulation
Offset, Roof
or Wall Support
Ceiling Clearance
see Table 6
Figure 14 Offset
Installation Example
Chimney
Figure 15 Offset Chimney Through
a Wall Example
Table 6 Through the Wall Installation Dimensions
30
°
Offset Through the
45
°
Offset Through the
Wall Wall
US and Canada
Canada Only
Minimum required
12'3"
10' 6
"
11' 10"
if not using the
10' 1"
if not using the
ceiling heightA
bottom standoff
bottom standoff
Height of the
9
'
9¼
"
8'
9
"
center of the hole
9
'
4
"
if not using the
8' 3½"
if not using the
in the wallA
bottom standoff
bottom standoff
Minimum height of
53" 35½"
the hole
Position of the hole
Centered on the chimney coupling of the fireplace or on the
fireplace casinq (not on the quillotine bay at the front)
Minimum width of
18"
the hole
A These heights assumed that the first elbow is directly on the fireplace as depicted in
Figure 15. If this is not the case, these heights have to be increase by the length of
chimney installed on the fireplace before the first elbow.
Gravity Kit
Anchor plate
Anchor plate
1 (D)
Offset Chimney
20 | CF780 Wood Fireplace
installation
La page est en cours de chargement...
La page est en cours de chargement...
La page est en cours de chargement...
La page est en cours de chargement...
La page est en cours de chargement...
La page est en cours de chargement...
La page est en cours de chargement...
La page est en cours de chargement...
La page est en cours de chargement...
La page est en cours de chargement...
La page est en cours de chargement...
La page est en cours de chargement...
La page est en cours de chargement...
La page est en cours de chargement...
La page est en cours de chargement...
La page est en cours de chargement...
La page est en cours de chargement...
La page est en cours de chargement...
La page est en cours de chargement...
La page est en cours de chargement...
La page est en cours de chargement...
La page est en cours de chargement...
La page est en cours de chargement...
La page est en cours de chargement...
La page est en cours de chargement...
La page est en cours de chargement...
La page est en cours de chargement...
La page est en cours de chargement...
La page est en cours de chargement...
La page est en cours de chargement...
La page est en cours de chargement...
La page est en cours de chargement...
La page est en cours de chargement...
La page est en cours de chargement...
La page est en cours de chargement...
La page est en cours de chargement...
-
 1
1
-
 2
2
-
 3
3
-
 4
4
-
 5
5
-
 6
6
-
 7
7
-
 8
8
-
 9
9
-
 10
10
-
 11
11
-
 12
12
-
 13
13
-
 14
14
-
 15
15
-
 16
16
-
 17
17
-
 18
18
-
 19
19
-
 20
20
-
 21
21
-
 22
22
-
 23
23
-
 24
24
-
 25
25
-
 26
26
-
 27
27
-
 28
28
-
 29
29
-
 30
30
-
 31
31
-
 32
32
-
 33
33
-
 34
34
-
 35
35
-
 36
36
-
 37
37
-
 38
38
-
 39
39
-
 40
40
-
 41
41
-
 42
42
-
 43
43
-
 44
44
-
 45
45
-
 46
46
-
 47
47
-
 48
48
-
 49
49
-
 50
50
-
 51
51
-
 52
52
-
 53
53
-
 54
54
-
 55
55
-
 56
56
Regency Fireplace Products Alterra CF780 Le manuel du propriétaire
- Catégorie
- Poêles
- Taper
- Le manuel du propriétaire
- Ce manuel convient également à
dans d''autres langues
Documents connexes
-
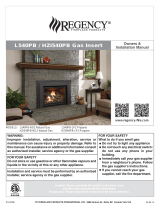 Regency Fireplace Products Liberty L540PB Le manuel du propriétaire
Regency Fireplace Products Liberty L540PB Le manuel du propriétaire
-
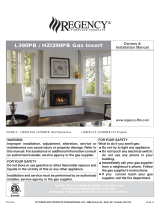 Regency Fireplace Products Horizon HZI390PB Le manuel du propriétaire
Regency Fireplace Products Horizon HZI390PB Le manuel du propriétaire
-
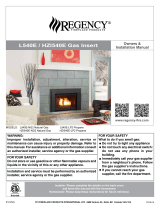 Regency Fireplace Products Horizon HZI540EB Le manuel du propriétaire
Regency Fireplace Products Horizon HZI540EB Le manuel du propriétaire
-
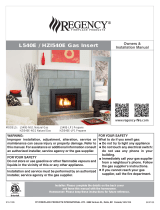 Regency Fireplace Products Horizon HZI540EB Le manuel du propriétaire
Regency Fireplace Products Horizon HZI540EB Le manuel du propriétaire
-
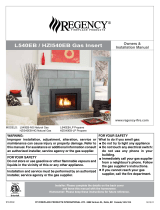 Regency Fireplace Products Horizon HZI540EB Le manuel du propriétaire
Regency Fireplace Products Horizon HZI540EB Le manuel du propriétaire
-
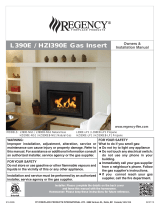 Regency Fireplace Products Horizon HZI390EB Le manuel du propriétaire
Regency Fireplace Products Horizon HZI390EB Le manuel du propriétaire
-
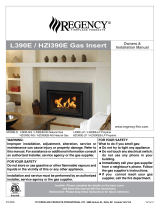 Regency Fireplace Products HZI390E-NG Le manuel du propriétaire
Regency Fireplace Products HZI390E-NG Le manuel du propriétaire
-
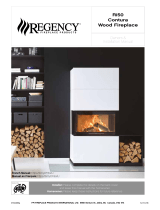 Regency Fireplace Products RI50 Le manuel du propriétaire
Regency Fireplace Products RI50 Le manuel du propriétaire
-
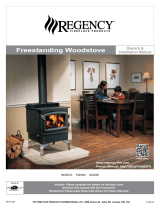 Regency Fireplace Products Classic S2400 Le manuel du propriétaire
Regency Fireplace Products Classic S2400 Le manuel du propriétaire
-
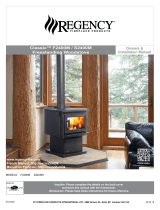 Regency Fireplace Products Classic S2400 Le manuel du propriétaire
Regency Fireplace Products Classic S2400 Le manuel du propriétaire
Autres documents
-
Nordpeis PN-SAL03-00R Heat Retaining Stove Guide d'installation
-
Nordpeis Salzburg L Guide d'installation
-
Desa C42L Le manuel du propriétaire
-
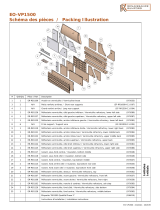 Renaissance Fireplaces RUMFORD 1500 Le manuel du propriétaire
Renaissance Fireplaces RUMFORD 1500 Le manuel du propriétaire
-
Heat & Glo Energy Master EM-42 Le manuel du propriétaire
-
Heat & Glo Exclaim-42-C Install Manual
-
Heat & Glo Energy Master EM-415H Manuel utilisateur
-
Heat & Glo HST-48D Install Manual
-
Pleasant Hearth FC-5903 Manuel utilisateur
-
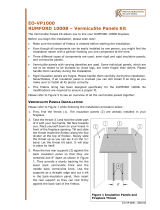 Renaissance Fireplaces RUMFORD 1000 Le manuel du propriétaire
Renaissance Fireplaces RUMFORD 1000 Le manuel du propriétaire



































































